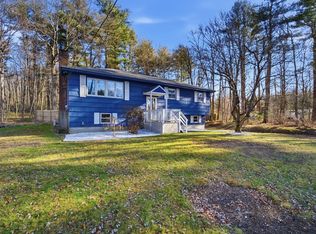Sold for $512,500
$512,500
6 Fuller Rd, Sutton, MA 01590
3beds
1,667sqft
Single Family Residence
Built in 1964
0.57 Acres Lot
$521,800 Zestimate®
$307/sqft
$2,655 Estimated rent
Home value
$521,800
$490,000 - $553,000
$2,655/mo
Zestimate® history
Loading...
Owner options
Explore your selling options
What's special
This stunning ranch home offers an inviting open floor plan filled with natural light and hardwood flooring throughout the main floor. Featuring 3 spacious rooms and an updated main bath with a heated mirror, the kitchen boasts stainless steel appliances, an island, and outdoor access to a deck perfect for entertaining, overlooking a flat fenced backyard. Owned solar panels contribute to energy efficiency. The updated downstairs area includes a fireplace spreading warmth and a versatile bonus room ideal for a gym or other use. Ample storage space and a walkout add to the appeal. Conveniently located near Rt 146, Market 32, and shopping - schedule a viewing before it's too late!
Zillow last checked: 8 hours ago
Listing updated: May 31, 2024 at 03:05pm
Listed by:
Pinder Braich 617-710-2862,
REMAX Executive Realty 508-435-6700
Bought with:
Tisia Ciesluk
29 Realty Group, Inc.
Source: MLS PIN,MLS#: 73229145
Facts & features
Interior
Bedrooms & bathrooms
- Bedrooms: 3
- Bathrooms: 2
- Full bathrooms: 2
- Main level bedrooms: 3
Primary bedroom
- Features: Closet, Flooring - Hardwood, Recessed Lighting
- Level: Main,First
Bedroom 2
- Features: Closet, Flooring - Hardwood, Recessed Lighting, Lighting - Overhead
- Level: Main,First
Bedroom 3
- Features: Closet, Flooring - Hardwood, Recessed Lighting
- Level: Main,First
Bathroom 1
- Features: Bathroom - Full, Bathroom - With Shower Stall, Recessed Lighting
- Level: First
Bathroom 2
- Features: Bathroom - Full, Bathroom - With Shower Stall, Flooring - Vinyl
- Level: Basement
Dining room
- Features: Flooring - Hardwood, Lighting - Overhead
- Level: First
Family room
- Features: Flooring - Vinyl, Recessed Lighting
- Level: Basement
Kitchen
- Features: Flooring - Hardwood, Countertops - Stone/Granite/Solid, Kitchen Island, Deck - Exterior, Exterior Access, Recessed Lighting, Stainless Steel Appliances
- Level: Main,First
Living room
- Features: Flooring - Hardwood, Lighting - Overhead
- Level: First
Heating
- Central, Heat Pump, Electric, Fireplace(s)
Cooling
- Central Air
Appliances
- Included: Electric Water Heater, Range, Dishwasher, Microwave, Refrigerator, Washer, Dryer
- Laundry: Electric Dryer Hookup, Washer Hookup, In Basement
Features
- Recessed Lighting, Lighting - Overhead, Bonus Room
- Flooring: Vinyl, Hardwood, Flooring - Vinyl
- Windows: Screens
- Basement: Partially Finished,Walk-Out Access,Sump Pump
- Number of fireplaces: 1
- Fireplace features: Family Room
Interior area
- Total structure area: 1,667
- Total interior livable area: 1,667 sqft
Property
Parking
- Total spaces: 6
- Parking features: Paved Drive, Off Street, Paved
- Uncovered spaces: 6
Features
- Patio & porch: Deck
- Exterior features: Deck, Rain Gutters, Storage, Screens, Fenced Yard
- Fencing: Fenced/Enclosed,Fenced
Lot
- Size: 0.57 Acres
- Features: Cleared, Level
Details
- Parcel number: M:0031 P:81,3797266
- Zoning: R1
Construction
Type & style
- Home type: SingleFamily
- Architectural style: Ranch
- Property subtype: Single Family Residence
Materials
- Frame
- Foundation: Concrete Perimeter
- Roof: Shingle
Condition
- Year built: 1964
Utilities & green energy
- Electric: 200+ Amp Service
- Sewer: Private Sewer
- Water: Private
- Utilities for property: for Electric Range, for Electric Dryer, Washer Hookup
Green energy
- Energy generation: Solar
Community & neighborhood
Community
- Community features: Shopping, Park, Walk/Jog Trails, Golf, Medical Facility, Highway Access, House of Worship, Public School
Location
- Region: Sutton
Other
Other facts
- Road surface type: Paved
Price history
| Date | Event | Price |
|---|---|---|
| 5/31/2024 | Sold | $512,500+9%$307/sqft |
Source: MLS PIN #73229145 Report a problem | ||
| 5/1/2024 | Contingent | $469,999$282/sqft |
Source: MLS PIN #73229145 Report a problem | ||
| 4/26/2024 | Listed for sale | $469,999+56.2%$282/sqft |
Source: MLS PIN #73229145 Report a problem | ||
| 6/24/2019 | Sold | $300,900+2%$181/sqft |
Source: Public Record Report a problem | ||
| 5/1/2019 | Pending sale | $294,900$177/sqft |
Source: Susan A. Flynn & Associates #72486847 Report a problem | ||
Public tax history
| Year | Property taxes | Tax assessment |
|---|---|---|
| 2025 | $4,672 -2.5% | $388,700 +2.8% |
| 2024 | $4,794 +15.5% | $378,100 +26.2% |
| 2023 | $4,151 -2% | $299,700 +7.4% |
Find assessor info on the county website
Neighborhood: 01590
Nearby schools
GreatSchools rating
- NASutton Early LearningGrades: PK-2Distance: 1 mi
- 6/10Sutton Middle SchoolGrades: 6-8Distance: 1 mi
- 9/10Sutton High SchoolGrades: 9-12Distance: 1 mi
Schools provided by the listing agent
- Elementary: Sutton Elem
- Middle: Sutton Middle
- High: Sutton High
Source: MLS PIN. This data may not be complete. We recommend contacting the local school district to confirm school assignments for this home.
Get a cash offer in 3 minutes
Find out how much your home could sell for in as little as 3 minutes with a no-obligation cash offer.
Estimated market value$521,800
Get a cash offer in 3 minutes
Find out how much your home could sell for in as little as 3 minutes with a no-obligation cash offer.
Estimated market value
$521,800
