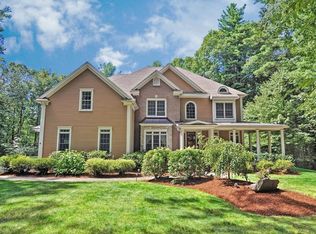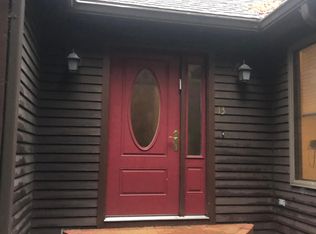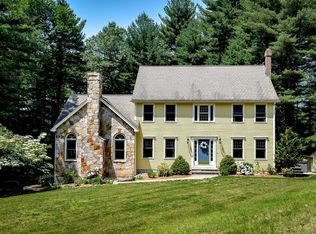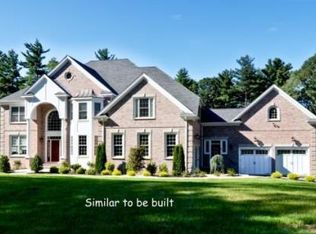Sold for $1,600,000
$1,600,000
6 Front St, Hopkinton, MA 01748
4beds
5,824sqft
Single Family Residence
Built in 2005
3.17 Acres Lot
$1,779,900 Zestimate®
$275/sqft
$5,609 Estimated rent
Home value
$1,779,900
$1.67M - $1.90M
$5,609/mo
Zestimate® history
Loading...
Owner options
Explore your selling options
What's special
Welcome home to this custom built colonial. Nested on 3+ acres on a quiet country road, this home exudes comfort and quality throughout. Gorgeous built ins, tray ceilings, bookcases, coat cubbies, mouldings, and baseboards. The sun filled kitchen boasts high end appliances, pot filler, double ovens, chefs gas cooktop, sub zero fridge, in counter microwave, and solid surface counter tops. Open concept living room, dining room and conservatory make for the perfect home to entertain in. Large first floor office could easily be a primary bedroom. 1st floor laundry room. Amazing Primary bedroom with separate fireplaced sitting room, heated bathroom floors and custom closets. The other bedrooms each have bathroom access and large closet spaces. The fully finished basement offers heated flooring, a full bath, work out/gym area, fireplaced family room, storage, and an AMAZING 4400 bottle wine cellar is a must see.
Zillow last checked: 8 hours ago
Listing updated: May 05, 2023 at 06:39am
Listed by:
Jeannie Leombruno 508-259-9737,
REMAX Executive Realty 508-435-6700
Bought with:
Lauren Myers
Cali Realty Group, Inc.
Source: MLS PIN,MLS#: 73086796
Facts & features
Interior
Bedrooms & bathrooms
- Bedrooms: 4
- Bathrooms: 5
- Full bathrooms: 4
- 1/2 bathrooms: 1
Primary bedroom
- Level: Second
Bedroom 2
- Level: Second
Bedroom 3
- Level: Second
Bedroom 4
- Level: Second
Primary bathroom
- Features: Yes
Dining room
- Level: First
Family room
- Level: Basement
Kitchen
- Level: First
Living room
- Level: First
Office
- Level: First
Heating
- Forced Air, Radiant, Oil
Cooling
- Central Air
Appliances
- Included: Electric Water Heater, Oven, Dishwasher, Microwave, Range, Refrigerator, Freezer, Washer, Dryer, Vacuum System, Range Hood
- Laundry: First Floor, Electric Dryer Hookup, Washer Hookup
Features
- Wine Cellar, Exercise Room, Home Office, Foyer, Central Vacuum, Wired for Sound, High Speed Internet
- Flooring: Wood, Tile, Carpet
- Doors: French Doors
- Basement: Full,Finished,Walk-Out Access,Interior Entry,Radon Remediation System,Concrete
- Number of fireplaces: 3
Interior area
- Total structure area: 5,824
- Total interior livable area: 5,824 sqft
Property
Parking
- Total spaces: 9
- Parking features: Attached, Garage Door Opener, Storage, Workshop in Garage, Garage Faces Side, Paved Drive, Off Street, Paved
- Attached garage spaces: 3
- Uncovered spaces: 6
Features
- Patio & porch: Porch, Deck, Deck - Composite
- Exterior features: Porch, Deck, Deck - Composite
- Frontage length: 371.00
Lot
- Size: 3.17 Acres
- Features: Wooded, Cleared
Details
- Parcel number: M:0R19 B:0009 L:10,4567633
- Zoning: A
Construction
Type & style
- Home type: SingleFamily
- Architectural style: Colonial
- Property subtype: Single Family Residence
Materials
- Frame
- Foundation: Concrete Perimeter
- Roof: Shingle
Condition
- Year built: 2005
Utilities & green energy
- Electric: Circuit Breakers
- Sewer: Private Sewer
- Water: Private
- Utilities for property: for Gas Range, for Electric Oven, for Electric Dryer, Washer Hookup
Green energy
- Energy efficient items: Thermostat
Community & neighborhood
Security
- Security features: Security System
Community
- Community features: Public Transportation, Shopping, Golf, Conservation Area, Highway Access, T-Station
Location
- Region: Hopkinton
Other
Other facts
- Listing terms: Contract
- Road surface type: Paved
Price history
| Date | Event | Price |
|---|---|---|
| 5/4/2023 | Sold | $1,600,000$275/sqft |
Source: MLS PIN #73086796 Report a problem | ||
| 3/18/2023 | Contingent | $1,600,000$275/sqft |
Source: MLS PIN #73086796 Report a problem | ||
| 3/12/2023 | Listed for sale | $1,600,000+21%$275/sqft |
Source: MLS PIN #73086796 Report a problem | ||
| 10/17/2005 | Sold | $1,322,500$227/sqft |
Source: Public Record Report a problem | ||
Public tax history
| Year | Property taxes | Tax assessment |
|---|---|---|
| 2025 | $22,871 +1.3% | $1,612,900 +4.4% |
| 2024 | $22,578 +1.7% | $1,545,400 +10% |
| 2023 | $22,210 +1.4% | $1,404,800 +9.2% |
Find assessor info on the county website
Neighborhood: 01748
Nearby schools
GreatSchools rating
- NAMarathon Elementary SchoolGrades: K-1Distance: 1.7 mi
- 8/10Hopkinton Middle SchoolGrades: 6-8Distance: 1.8 mi
- 10/10Hopkinton High SchoolGrades: 9-12Distance: 1.9 mi
Get a cash offer in 3 minutes
Find out how much your home could sell for in as little as 3 minutes with a no-obligation cash offer.
Estimated market value$1,779,900
Get a cash offer in 3 minutes
Find out how much your home could sell for in as little as 3 minutes with a no-obligation cash offer.
Estimated market value
$1,779,900



