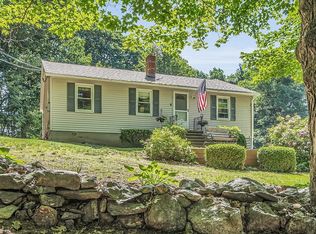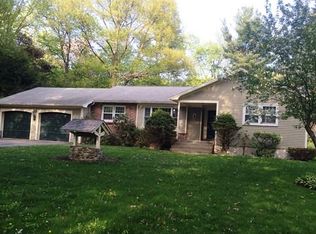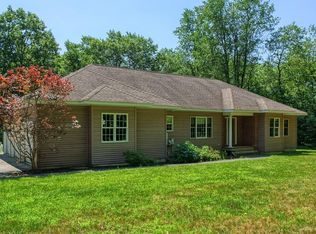Contemporary lovers, be prepared to fall in love! A quiet country road is where you will find this sun-filled, one owner, custom contemporary. Light and airy best describe the feel of this lovely home. As you enter, a unique contemporary staircase punctuates the foyer and leads to both the upper and lower levels. The living room has hardwood flooring, sliders looking out over a peaceful natural setting and a stone fireplace- adding to the warmth of the room. The kitchen has been beautifully updated with granite counters, white soft close cabinets and stainless steel appliances. Combination dining room/family room also has hardwoods and sliders out to private deck where you will enjoy passing the time. Upstairs you will find 3 bedrooms and a full bath. The Master bedroom, yet another bright and sunny room, has sliders and a fireplace. Finished LL is perfect for an office, bedroom or play room. This location is close to town center and golf course. Rt 2 and 140 are just mins away!
This property is off market, which means it's not currently listed for sale or rent on Zillow. This may be different from what's available on other websites or public sources.


