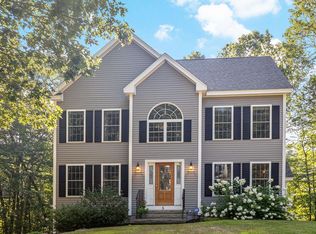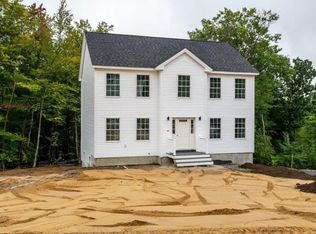Beautiful, spacious home! Fabulous eat-in kitchen features easy glide Birch cabinets, custom back splash, 8 foot center island, 2 pantries, breakfast area with slider to a large stamped patio. From the kitchen, enter through French doors to the 20x15 cathedral ceiling family room, featuring gas fireplace with mantel and built-ins either side, surround sound, arched window, ceiling fan and chandelier. Additional first floor rooms include formal dining and an office/study with built-in work desk, half bath and laundry area. The 2nd floor landing leads to the master suite with large walk-in closet with organizer, and 3/4 bath with double sinks; two more good size bedrooms complete the 2nd floor. Additional features include a walk-up 3rd floor attic that is prepped for plumbing, wiring, cable; stainless steel appliances; new flooring; custom cellular shades; upgraded lighting and fans; motion/surveillance system; generator ready and Plumbed for central Air Conditioning. Nothing to do but move in and enjoy this wonderful home!
This property is off market, which means it's not currently listed for sale or rent on Zillow. This may be different from what's available on other websites or public sources.

