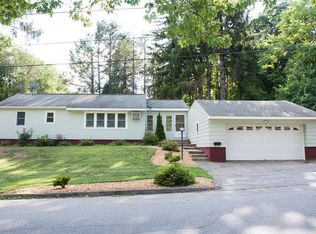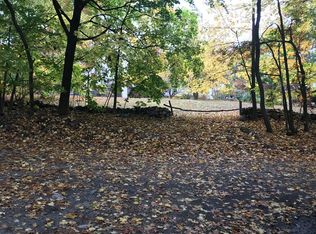COUNTRY LIVING IN THE CITY! Extremely desirable 01604 Area Off Sunderland Rd. Open concept, spacious cape with a wrap around farmers porch, 3-4 bedroom, 1.5 baths, large lot, detached garage. Get the best of both worlds with this privacy and the easy commuter access to the city. Great commuter access, minutes to Mass Pike. Everything within walking distance. Quiet neighborhood. Don't miss out. Be in your new home just in time for the holidays. Double lot is possibly buildable, buyer and buyer agent to exercise due diligence. All offers are to be submitted by Monday, October 19th at 5:00pm. Open House Saturday, October 17th from 11:00am-12:30pm and Sunday October 18th from 11:00am-1:00pm. Motivated seller. All offers to be submitted by Monday, October 19th by 5:00pm.
This property is off market, which means it's not currently listed for sale or rent on Zillow. This may be different from what's available on other websites or public sources.

