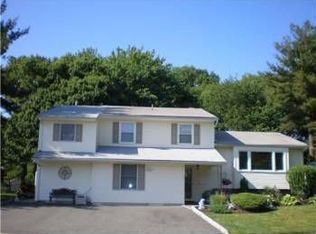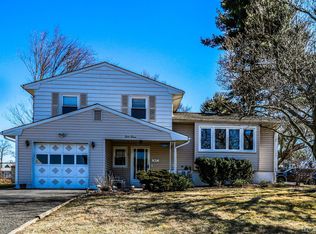Sold for $810,000
$810,000
6 Fred Pl, Edison, NJ 08817
4beds
3,210sqft
Single Family Residence
Built in 1962
7,501.03 Square Feet Lot
$845,000 Zestimate®
$252/sqft
$4,184 Estimated rent
Home value
$845,000
$761,000 - $938,000
$4,184/mo
Zestimate® history
Loading...
Owner options
Explore your selling options
What's special
Welcome to Your Dream Home! North Edison Schools - Multi- Generational Living at its best! Step into this Ready to Move In beauty, offering over 3,200 square feet of pristine living space that's perfect for families and entertainers. This bright and airy home features top-notch renovations, 4/5 spacious bedrooms, 4 full baths, and a sunroom filled with natural light. The ground level suite, with 2 bedrooms, 2 Full baths,Washer & Dryer hook-up, a wet pantry, and a separate entrance, is perfect for extended family or guests. At the heart of this home is a chef's dream kitchen with sleek stainless-steel appliances and elegant granite countertops, making cooking a delight. Asphalt roof new in 2018 - Tesla Solar Panels - 13.05 kW - Outside, you'll find an expansive deck, patio, and 3 storage sheds - ideal for gatherings and relaxation. Enjoy the benefits of North Edison schools and South Edison taxes. This prime location is just a mile from Metuchen station and close to major roads and stores. Don't miss out on this pristine home in a fantastic location - it won't last long! Schedule your private tour of 6 Fred Place today and start your next chapter! SqFt based on automated floor plans - Also available for Rent
Zillow last checked: 8 hours ago
Listing updated: October 17, 2024 at 05:50am
Listed by:
MARGARET P. COOK,
BH HOMESERVICES FOX & ROACH 732-494-7677
Source: All Jersey MLS,MLS#: 2500635R
Facts & features
Interior
Bedrooms & bathrooms
- Bedrooms: 4
- Bathrooms: 4
- Full bathrooms: 4
Primary bedroom
- Features: Two Sinks, Full Bath, Walk-In Closet(s)
- Area: 221
- Dimensions: 17 x 13
Bedroom 2
- Area: 204
- Dimensions: 17 x 12
Bedroom 3
- Area: 90
- Dimensions: 9 x 10
Bedroom 4
- Area: 216
- Dimensions: 9 x 24
Dining room
- Features: Dining L
- Area: 132
- Dimensions: 11 x 12
Family room
- Area: 253
- Length: 23
Kitchen
- Features: Granite/Corian Countertops, Breakfast Bar
- Area: 222
- Dimensions: 18.5 x 12
Living room
- Area: 364
- Dimensions: 28 x 13
Basement
- Area: 491
Heating
- Forced Air
Cooling
- Central Air
Appliances
- Included: Dishwasher, Dryer, Gas Range/Oven, Refrigerator, Washer, Gas Water Heater
Features
- Security System, Entrance Foyer, 2 Bedrooms, Living Room, Bath Full, Bath Other, Other Room(s), Florida Room, Kitchen, Dining Room, Family Room, 3 Bedrooms
- Flooring: Ceramic Tile, Wood
- Basement: Full, Exterior Entry, Storage Space, Interior Entry, Utility Room, Laundry Facilities
- Has fireplace: No
Interior area
- Total structure area: 3,210
- Total interior livable area: 3,210 sqft
Property
Parking
- Parking features: 3 Cars Deep, Asphalt
- Has uncovered spaces: Yes
Features
- Levels: Three Or More, Multi/Split
- Stories: 2
- Patio & porch: Deck, Patio
- Exterior features: Lawn Sprinklers, Outbuilding(s), Deck, Patio, Storage Shed
Lot
- Size: 7,501 sqft
- Dimensions: 100.00 x 75.00
- Features: Near Shopping, Near Train, Level
Details
- Additional structures: Outbuilding, Shed(s)
- Parcel number: 05000520400008
- Zoning: RB
Construction
Type & style
- Home type: SingleFamily
- Architectural style: Split Level
- Property subtype: Single Family Residence
Materials
- Roof: Asphalt
Condition
- Year built: 1962
Utilities & green energy
- Gas: Natural Gas
- Sewer: Public Sewer
- Water: Public
- Utilities for property: Electricity Connected, Natural Gas Connected
Community & neighborhood
Security
- Security features: Security System
Location
- Region: Edison
Other
Other facts
- Ownership: Fee Simple
Price history
| Date | Event | Price |
|---|---|---|
| 10/16/2024 | Sold | $810,000$252/sqft |
Source: | ||
| 9/13/2024 | Listing removed | $4,200$1/sqft |
Source: Zillow Rentals Report a problem | ||
| 8/29/2024 | Pending sale | $810,000$252/sqft |
Source: Berkshire Hathaway HomeServices Fox & Roach, REALTORS #3913270 Report a problem | ||
| 8/29/2024 | Contingent | $810,000$252/sqft |
Source: Berkshire Hathaway HomeServices Fox & Roach, REALTORS #2500635R Report a problem | ||
| 8/8/2024 | Price change | $810,000-3.6%$252/sqft |
Source: | ||
Public tax history
| Year | Property taxes | Tax assessment |
|---|---|---|
| 2025 | $13,493 +21.1% | $235,400 +21.1% |
| 2024 | $11,143 +0.5% | $194,400 |
| 2023 | $11,087 0% | $194,400 |
Find assessor info on the county website
Neighborhood: New Durham
Nearby schools
GreatSchools rating
- 7/10Woodbrook Elementary SchoolGrades: K-5Distance: 1.3 mi
- 7/10Woodrow Wilson Middle SchoolGrades: 6-8Distance: 1.1 mi
- 9/10J P Stevens High SchoolGrades: 9-12Distance: 3.1 mi
Get a cash offer in 3 minutes
Find out how much your home could sell for in as little as 3 minutes with a no-obligation cash offer.
Estimated market value$845,000
Get a cash offer in 3 minutes
Find out how much your home could sell for in as little as 3 minutes with a no-obligation cash offer.
Estimated market value
$845,000

