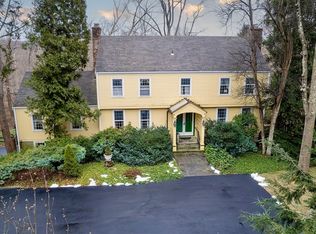Sold for $3,425,000 on 04/11/25
$3,425,000
6 Fraser Road, Westport, CT 06880
5beds
7,420sqft
Single Family Residence
Built in 1977
2.02 Acres Lot
$3,551,000 Zestimate®
$462/sqft
$25,000 Estimated rent
Home value
$3,551,000
$3.20M - $3.98M
$25,000/mo
Zestimate® history
Loading...
Owner options
Explore your selling options
What's special
Nestled on a quiet cul-de-sac and perfectly situated on two acres, sits this spectacular custom contemporary home with elements of European design. As you enter through the wrought iron gates into the crushed stone courtyard, you discover a masterpiece of stucco and stone which is beautifully enhanced with mahogany doors, window trim, a cupola, and carport. Superior craftmanship is exhibited from all angles. The large entry foyer opens to the spacious formal dining room and living room with fireplace which are conducive to entertaining. Both rooms have high ceilings and walls of glass which allow views of the property and pool. The library features custom cherry cabinetry and a cozy fireplace. The large eat-in kitchen with fireplace opens to the large deck for dining al fresco or a mahogany pergola-covered terrace. The primary suite is located on the main level and includes a full bath with Jacuzzi, sauna, walk-in closets and a secluded terrace for morning coffee. There are two additional bedrooms, a full bathroom, and a powder room which complete the main level. As you descend the amazing stone-walled staircase to the lower level, you enter the light-filled family room with fireplace and French doors which lead to a patio and the pool beyond. There are two additional bedrooms, a full bathroom, a large billiard/game room and laundry room on this level. Colorful gardens thrive throughout the property and views are enjoyed from every window and glass door. The pool is particularly inviting and surrounded by flowering plants and fieldstone features. After a swim, play tennis on the adjacent tennis court or a few games of racquetball on the new indoor court housed in the annex, where you will also find a gym, sauna, bathroom, and guest quarters or studio. This incredible property has everything to offer! See List of Exclusions.
Zillow last checked: 8 hours ago
Listing updated: April 14, 2025 at 06:23am
Listed by:
Kathleen A. Sexton 203-258-8477,
William Pitt Sotheby's Int'l 203-255-9900
Bought with:
Jackie Davis, RES.0794194
William Raveis Real Estate
Source: Smart MLS,MLS#: 24026461
Facts & features
Interior
Bedrooms & bathrooms
- Bedrooms: 5
- Bathrooms: 4
- Full bathrooms: 3
- 1/2 bathrooms: 1
Primary bedroom
- Features: French Doors, Full Bath, Patio/Terrace, Walk-In Closet(s), Hardwood Floor
- Level: Main
Bedroom
- Features: Vinyl Floor
- Level: Lower
Bedroom
- Features: Hardwood Floor
- Level: Main
Bedroom
- Features: Vinyl Floor
- Level: Lower
Bedroom
- Features: Hardwood Floor
- Level: Main
Dining room
- Features: French Doors, Hardwood Floor, Parquet Floor
- Level: Main
Family room
- Features: Fireplace, French Doors, Patio/Terrace, Engineered Wood Floor
- Level: Lower
Kitchen
- Features: Granite Counters, Dining Area, Fireplace, French Doors, Pantry, Marble Floor
- Level: Main
Library
- Features: Bookcases, Built-in Features, Fireplace, Hardwood Floor
- Level: Main
Living room
- Features: Skylight, Vaulted Ceiling(s), Fireplace, French Doors, Parquet Floor
- Level: Main
Office
- Features: Balcony/Deck, French Doors, Hardwood Floor
- Level: Upper
Rec play room
- Features: Vinyl Floor
- Level: Lower
Heating
- Forced Air, Electric, Oil, Propane
Cooling
- Central Air, Heat Pump, Wall Unit(s), Zoned
Appliances
- Included: Electric Cooktop, Oven/Range, Microwave, Range Hood, Refrigerator, Ice Maker, Dishwasher, Instant Hot Water, Washer, Dryer, Water Heater, Electric Water Heater
Features
- Sound System, Wired for Data, Central Vacuum, Sauna, Entrance Foyer
- Doors: French Doors
- Basement: Full,Heated,Storage Space,Finished,Cooled,Interior Entry,Liveable Space
- Attic: None
- Number of fireplaces: 4
Interior area
- Total structure area: 7,420
- Total interior livable area: 7,420 sqft
- Finished area above ground: 4,863
- Finished area below ground: 2,557
Property
Parking
- Total spaces: 10
- Parking features: Carport, Attached, Other, Driveway, Garage Door Opener, Private, Circular Driveway
- Attached garage spaces: 3
- Has carport: Yes
- Has uncovered spaces: Yes
Features
- Patio & porch: Terrace, Patio, Deck
- Exterior features: Breezeway, Rain Gutters, Tennis Court(s), Garden
- Has private pool: Yes
- Pool features: Gunite, In Ground
- Fencing: Full
Lot
- Size: 2.02 Acres
- Features: Cul-De-Sac, Landscaped
Details
- Additional structures: Guest House
- Parcel number: 412908
- Zoning: AAA
Construction
Type & style
- Home type: SingleFamily
- Architectural style: Contemporary,Ranch
- Property subtype: Single Family Residence
Materials
- Stone, Wood Siding, Stucco
- Foundation: Masonry, Stone
- Roof: Other
Condition
- New construction: No
- Year built: 1977
Utilities & green energy
- Sewer: Septic Tank
- Water: Well
Community & neighborhood
Security
- Security features: Security System
Location
- Region: Westport
- Subdivision: Coleytown
Price history
| Date | Event | Price |
|---|---|---|
| 4/11/2025 | Sold | $3,425,000-7.3%$462/sqft |
Source: | ||
| 4/9/2025 | Pending sale | $3,695,000$498/sqft |
Source: | ||
| 10/10/2024 | Price change | $3,695,000-7.5%$498/sqft |
Source: | ||
| 8/13/2024 | Listed for sale | $3,995,000+99.8%$538/sqft |
Source: | ||
| 8/4/1999 | Sold | $2,000,000+105.1%$270/sqft |
Source: | ||
Public tax history
| Year | Property taxes | Tax assessment |
|---|---|---|
| 2025 | $28,250 +1.3% | $1,497,900 |
| 2024 | $27,891 +1.5% | $1,497,900 |
| 2023 | $27,486 +1.5% | $1,497,900 |
Find assessor info on the county website
Neighborhood: Coleytown
Nearby schools
GreatSchools rating
- 9/10Coleytown Elementary SchoolGrades: K-5Distance: 0.6 mi
- 9/10Coleytown Middle SchoolGrades: 6-8Distance: 0.5 mi
- 10/10Staples High SchoolGrades: 9-12Distance: 2.4 mi
Schools provided by the listing agent
- Elementary: Coleytown
- Middle: Coleytown
- High: Staples
Source: Smart MLS. This data may not be complete. We recommend contacting the local school district to confirm school assignments for this home.
Sell for more on Zillow
Get a free Zillow Showcase℠ listing and you could sell for .
$3,551,000
2% more+ $71,020
With Zillow Showcase(estimated)
$3,622,020