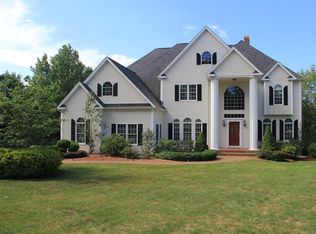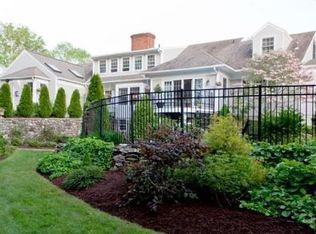A gracious open floor plan spans 2 levels of open sun-splashed living spaces. Welcome to our custom colonial with honey colored hardwoods throughout. The chef's kitchen is a must to see with two breakfast bars,granite counters, wine refrigerator, double ovens and more. High ceilings with crown mouldings creates comfort and harmony for the entire family. Master suite offers custom built closet, soaking tub, double vanity and walk in shower. Private rear yard with large deck off kitchen and family room. Very close access to the Ma. Pike and Interstate 84. Come and enjoy the best location in Sturbridge.
This property is off market, which means it's not currently listed for sale or rent on Zillow. This may be different from what's available on other websites or public sources.


