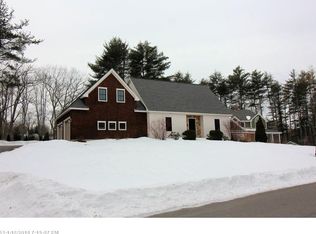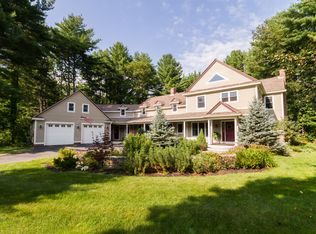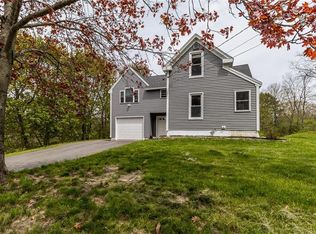Closed
$1,150,000
6 Fox Hall Road, Falmouth, ME 04105
4beds
3,780sqft
Single Family Residence
Built in 2009
1.78 Acres Lot
$1,195,700 Zestimate®
$304/sqft
$5,976 Estimated rent
Home value
$1,195,700
$1.14M - $1.27M
$5,976/mo
Zestimate® history
Loading...
Owner options
Explore your selling options
What's special
Where luxury and convenience meet! Built in 2009, this exquisite 3,780 sq ft home sits on 1.78 acres and is the ultimate family abode. The quiet, no-outlet road, and dense tree buffer provide privacy, yet this home is within minutes of groceries, the interstate, golf, Falmouth's award-winning public schools, and is just 6 miles from Portland Old Port's waterfront! The open concept floor plan is ideal for entertaining with cathedral ceilings in the living room, and large kitchen with updated appliances, and ample seating, cabinets, and counter space. Guests can spread out into the dining room and front flex room (currently used as a playroom), or out onto the large deck and patio with fire pit, swing set, exterior speakers, and hot tub! This 4-5 bedroom and 4 bath home features a large primary bedroom with vaulted ceilings, ensuite with jetted tub, dual vanities, and radiant floors. The second floor also includes 3 additional bedrooms, a second full bath, and laundry. The basement was finished in 2020 with great attention to detail, making this feel like a true extension of this beautiful home. This largely finished space features a large living room area, a second flex space, currently used as an office, which could be a 5th bedroom, gym, or playroom, and half bath. Additional upgrades include Hardie siding, central vacuum, heat pumps, gas fireplace with tile surround, irrigation, heated garage with generator hookup, 12 X 16 shed, among others! Don't miss the opportunity to call 6 Fox Hall Road, home! Open House Saturday 7/29, 11-1
Zillow last checked: 8 hours ago
Listing updated: April 16, 2025 at 08:14am
Listed by:
Portside Real Estate Group
Bought with:
Portside Real Estate Group
Source: Maine Listings,MLS#: 1566625
Facts & features
Interior
Bedrooms & bathrooms
- Bedrooms: 4
- Bathrooms: 4
- Full bathrooms: 2
- 1/2 bathrooms: 2
Bedroom 1
- Features: Double Vanity, Full Bath, Jetted Tub, Separate Shower, Suite, Vaulted Ceiling(s), Walk-In Closet(s)
- Level: Second
Bedroom 2
- Features: Walk-In Closet(s)
- Level: Second
Bedroom 3
- Features: Closet
- Level: Second
Bedroom 4
- Features: Closet
- Level: Second
Bonus room
- Level: Basement
Dining room
- Level: First
Kitchen
- Features: Eat-in Kitchen, Kitchen Island
- Level: First
Living room
- Features: Cathedral Ceiling(s), Gas Fireplace
- Level: First
Mud room
- Level: First
Office
- Features: Closet
- Level: Basement
Other
- Level: First
Heating
- Baseboard, Heat Pump, Hot Water, Zoned, Radiant
Cooling
- Heat Pump
Appliances
- Included: Cooktop, Dishwasher, Disposal, Dryer, Microwave, Gas Range, Refrigerator, Wall Oven, Washer
Features
- Bathtub, Shower, Storage, Walk-In Closet(s), Primary Bedroom w/Bath
- Flooring: Tile, Wood
- Windows: Double Pane Windows, Low Emissivity Windows
- Basement: Interior Entry,Finished,Full
- Number of fireplaces: 1
Interior area
- Total structure area: 3,780
- Total interior livable area: 3,780 sqft
- Finished area above ground: 2,796
- Finished area below ground: 984
Property
Parking
- Total spaces: 2
- Parking features: Paved, 5 - 10 Spaces, On Site, Garage Door Opener, Heated Garage
- Attached garage spaces: 2
Features
- Patio & porch: Deck
- Has spa: Yes
- Has view: Yes
- View description: Trees/Woods
Lot
- Size: 1.78 Acres
- Features: Irrigation System, Near Golf Course, Near Shopping, Near Turnpike/Interstate, Near Town, Neighborhood, Rolling Slope, Landscaped, Wooded
Details
- Additional structures: Shed(s)
- Parcel number: FMTHMU44B001L005
- Zoning: VMU
- Other equipment: Cable, Central Vacuum, DSL
Construction
Type & style
- Home type: SingleFamily
- Architectural style: Colonial,Contemporary
- Property subtype: Single Family Residence
Materials
- Wood Frame, Fiber Cement
- Roof: Pitched
Condition
- Year built: 2009
Utilities & green energy
- Electric: On Site, Circuit Breakers, Generator Hookup, Underground
- Sewer: Public Sewer
- Water: Public
Green energy
- Energy efficient items: Ceiling Fans, Thermostat
Community & neighborhood
Security
- Security features: Security System, Air Radon Mitigation System
Location
- Region: Falmouth
- Subdivision: Fox Hall Road Home Owners Association
HOA & financial
HOA
- Has HOA: Yes
- HOA fee: $300 quarterly
Other
Other facts
- Road surface type: Paved
Price history
| Date | Event | Price |
|---|---|---|
| 10/10/2023 | Sold | $1,150,000+4.5%$304/sqft |
Source: | ||
| 8/2/2023 | Pending sale | $1,100,000$291/sqft |
Source: | ||
| 7/26/2023 | Listed for sale | $1,100,000+116.1%$291/sqft |
Source: | ||
| 6/10/2013 | Sold | $509,000-2.1%$135/sqft |
Source: | ||
| 10/14/2012 | Listing removed | $519,900$138/sqft |
Source: Coldwell Banker Residential Brokerage - Portland #1059282 Report a problem | ||
Public tax history
| Year | Property taxes | Tax assessment |
|---|---|---|
| 2024 | $11,008 +9.1% | $822,700 +3% |
| 2023 | $10,092 +5.2% | $798,400 -0.8% |
| 2022 | $9,596 +17.7% | $805,000 +68.3% |
Find assessor info on the county website
Neighborhood: 04105
Nearby schools
GreatSchools rating
- 10/10Falmouth Elementary SchoolGrades: K-5Distance: 1.1 mi
- 10/10Falmouth Middle SchoolGrades: 6-8Distance: 1.1 mi
- 9/10Falmouth High SchoolGrades: 9-12Distance: 1.2 mi

Get pre-qualified for a loan
At Zillow Home Loans, we can pre-qualify you in as little as 5 minutes with no impact to your credit score.An equal housing lender. NMLS #10287.
Sell for more on Zillow
Get a free Zillow Showcase℠ listing and you could sell for .
$1,195,700
2% more+ $23,914
With Zillow Showcase(estimated)
$1,219,614

