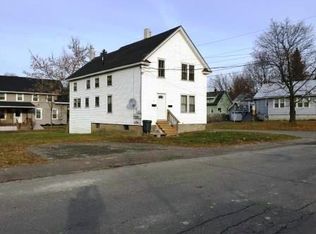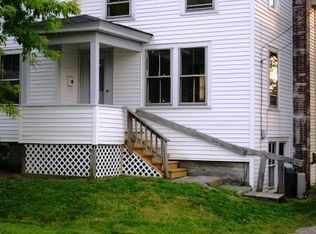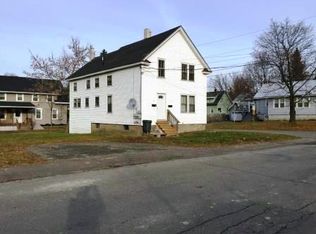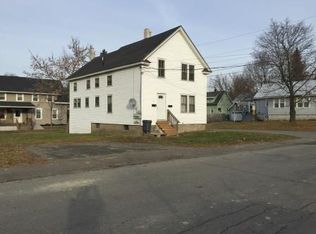Closed
$67,700
6 Fowler Street, Augusta, ME 04330
4beds
1,505sqft
Single Family Residence
Built in 1925
7,840.8 Square Feet Lot
$327,100 Zestimate®
$45/sqft
$2,293 Estimated rent
Home value
$327,100
$311,000 - $343,000
$2,293/mo
Zestimate® history
Loading...
Owner options
Explore your selling options
What's special
4 bedroom, 1+ bath Antique cape in need of some TLC. Beautiful wood floors and lovely built-ins and craftsmanship. There was a leak in the roof that has been repaired. Boiler does not work and seller if offering $10,000 incentive toward new one. Come take a look at this home that is full of charm from the beautiful wood doors and trim to the lovely antique light fixtures. There was a bathroom in the basement that could be added again. Just imagine what this home could be with some love. Sold AS IS.
Zillow last checked: 8 hours ago
Listing updated: January 21, 2026 at 01:54pm
Listed by:
EXIT Oceanside Realty
Bought with:
Keller Williams Realty
Source: Maine Listings,MLS#: 1578568
Facts & features
Interior
Bedrooms & bathrooms
- Bedrooms: 4
- Bathrooms: 2
- Full bathrooms: 1
- 1/2 bathrooms: 1
Bedroom 1
- Level: First
Bedroom 2
- Level: Second
Bedroom 3
- Level: Second
Bedroom 4
- Level: Second
Dining room
- Level: First
Kitchen
- Level: First
Living room
- Level: First
Heating
- None, Radiator
Cooling
- None
Features
- Flooring: Carpet, Vinyl, Wood
- Basement: Interior Entry
- Has fireplace: No
Interior area
- Total structure area: 1,505
- Total interior livable area: 1,505 sqft
- Finished area above ground: 1,505
- Finished area below ground: 0
Property
Parking
- Total spaces: 1
- Parking features: Garage
- Garage spaces: 1
Lot
- Size: 7,840 sqft
Details
- Parcel number: AUGUM00043B00200L00000
- Zoning: Residential
Construction
Type & style
- Home type: SingleFamily
- Architectural style: Cape Cod
- Property subtype: Single Family Residence
Materials
- Roof: Shingle
Condition
- Year built: 1925
Utilities & green energy
- Electric: Circuit Breakers
- Sewer: Public Sewer
- Water: Public
Community & neighborhood
Location
- Region: Augusta
Price history
| Date | Event | Price |
|---|---|---|
| 10/16/2025 | Listing removed | $339,900$226/sqft |
Source: | ||
| 9/15/2025 | Price change | $339,900-2.9%$226/sqft |
Source: | ||
| 7/10/2025 | Listed for sale | $349,900+62.7%$232/sqft |
Source: | ||
| 5/29/2025 | Listing removed | $215,000$143/sqft |
Source: | ||
| 4/2/2025 | Listed for sale | $215,000$143/sqft |
Source: | ||
Public tax history
| Year | Property taxes | Tax assessment |
|---|---|---|
| 2024 | $2,547 +63.9% | $107,000 +58.1% |
| 2023 | $1,554 +4.7% | $67,700 |
| 2022 | $1,484 +4.7% | $67,700 |
Find assessor info on the county website
Neighborhood: 04330
Nearby schools
GreatSchools rating
- 7/10Lillian Parks Hussey SchoolGrades: K-6Distance: 0.2 mi
- 3/10Cony Middle SchoolGrades: 7-8Distance: 1 mi
- 4/10Cony Middle and High SchoolGrades: 9-12Distance: 1 mi

Get pre-qualified for a loan
At Zillow Home Loans, we can pre-qualify you in as little as 5 minutes with no impact to your credit score.An equal housing lender. NMLS #10287.



