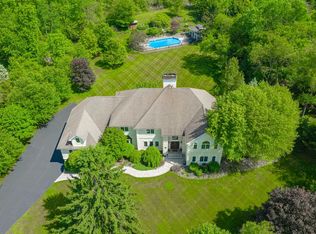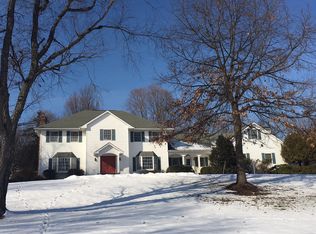Sold for $725,000 on 04/27/23
$725,000
6 FORREST, La Grange Ville, NY 12603
4beds
--baths
8,016sqft
Single Family Residence, Residential
Built in 1998
1.72 Acres Lot
$908,100 Zestimate®
$90/sqft
$5,509 Estimated rent
Home value
$908,100
$835,000 - $990,000
$5,509/mo
Zestimate® history
Loading...
Owner options
Explore your selling options
What's special
LAGRANGE MINT CUSTOM-BUILT COLONIAL! NO EXPENSE WAS SPARED. ON AN AMAZING PARK-LIKE LOT THAT'S PROFESSIONALLY LANDSCAPED THROUGHOUT. SPECTACULAR ROCKING CHAIR FRONT PORCH AND LARGE REAR DECK TO ENJOY YOUR BEAUTIFUL VIEWS. BUILT WITH HIGH CEILINGS AND MASSIVE ROOMS THAT MAKE THIS HOME A SHOWPLACE. DESIGNED FOR ENTERTAINING! MARBLE FOYER W/ CURVED STAIRCASE, INLAID HARDWOOD FLOORS, BEAUTIFUL CUSTOM KITCHEN WITH SOLID-WOOD CHERRY CABINETRY, STAINLESS STEEL APPLIANCES, GRANITE COUNTERS, AND BUTLERS PANTRY THAT LEADS INTO A MASSIVE DINING ROOM. TWO FIREPLACES IN THE LIVING ROOM AND A GREAT ROOM. THE MAIN BEDROOM HAS CLAWFOOT TUB AND TRAVERTINE TILE, PLUS HIS & HERS WALK-IN CLOSETS. ALSO CONNECTING TO THE MAIN BEDROOM IS A 5TH BEDROOM OR BONUS ROOM WITH ITS OWN STAIRCASE TO THE FIRST FLOOR. PLUS THREE BEDROOMS AND TWO BATHS UPSTAIRS. WALK-UP ATTIC, LOADS OF STORAGE, CUSTOM FINISHES, CROWN MOLDINGS, NEW SECURITY SYSTEM. NEW 40 YEAR ARCHITECTURAL ROOF. QUIET UPSCALE NEIGHBORHOOD THAT'S MINUTES TO TACONIC STATE PARKWAY. QUALIFIED BUYERS ONLY BEFORE MAKING AN APPT. PLEASE EMAIL PROOF OF FUNDS OR A BANK LETTER. THANKS FOR SHOWING.,Level 1 Desc:EF, LR , DR,EIK,FR W/FP, BTH, LDRY,SUN RM., DECK,3 CAR GAR.,Below Grnd Sq Feet:2552,APPLIANCES:Water Softener,AboveGrade:5364,Level 2 Desc:4 BR, 4 FULL BATH ,BR W/ CLAW TUB , HUGE BONUS RM , LDRY RM.,Unfinished Square Feet:2552,FLOORING:Ceramic Tile,Concrete,Wood,Basement:Garage Access,Interior Access,InteriorFeatures:Gas Stove Connection,Electric Stove Connection,Walk-In Closets,Washer Connection,All Window Treatments,Electric Dryer Connection,French Doors,Gas Dryer Connection,Sliding Glass Doors,FOUNDATION:Block,Concrete,ROOF:Asphalt Shingles,Cooling:Zoned,Ceiling Fan,Other School:LOURDES,ExteriorFeatures:Outside Lighting,Storm Doors,Landscaped,Level 3 Desc:HUGE WALKUP ATTIC UNFINISHED,OTHERROOMS:Family Room,Laundry/Util. Room,Loft,Rec/Play Room,Breakfast Nook,Pantry,Sun Room,Formal Dining Room,Workshop,Foyer,Great Room,EQUIPMENT:Water Filter,Carbon Monoxide Detector,Smoke Detectors,Heating:Central Heat,Zoned
Zillow last checked: 8 hours ago
Listing updated: June 14, 2025 at 08:27am
Listed by:
Bryce Gioia 845-249-6029,
McNiff Real Estate LTD 845-473-4240
Bought with:
Daniel Axtmann, 40AX1070499
BHHS Hudson Valley Properties
FNIS
Source: OneKey® MLS,MLS#: M408800
Facts & features
Interior
Bedrooms & bathrooms
- Bedrooms: 4
- Full bathrooms: 4
Bathroom 1
- Description: Master Bath:Hard Wood Floor
Other
- Description: Bedroom 1:Ceiling Fans,Hard Wood Floor
Other
- Description: Bedroom 3:Ceiling Fans,Hard Wood Floor
Other
- Description: Dining Room:Hard Wood Floor
Other
- Description: Bedroom 4:Ceiling Fans,Hard Wood Floor
Other
- Description: Bedroom 2:Ceiling Fans,Hard Wood Floor
Bonus room
- Description: Sunroom:Ceiling Fans,Hard Wood Floor
Family room
- Description: Family Room:Ceiling Fans,Hard Wood Floor
Kitchen
- Description: Kitchen:Hard Wood Floor
Living room
- Description: Living Room:Ceiling Fans,Hard Wood Floor
- Level: First
Heating
- Forced Air
Cooling
- Central Air
Appliances
- Included: Dishwasher, Dryer, Freezer, Humidifier, Microwave, Refrigerator, Washer
Features
- Cathedral Ceiling(s), Ceiling Fan(s)
- Windows: Skylight(s), Storm Window(s)
- Basement: Full,Unfinished
- Number of fireplaces: 2
Interior area
- Total structure area: 8,016
- Total interior livable area: 8,016 sqft
Property
Parking
- Parking features: Attached, Garage Door Opener, Garage
Features
- Patio & porch: Deck, Porch
- Has view: Yes
- View description: Park/Greenbelt
Lot
- Size: 1.72 Acres
- Features: Corner Lot, Cul-De-Sac, Level, Near Public Transit, Sloped
Details
- Parcel number: 13340000636000049831680000
Construction
Type & style
- Home type: SingleFamily
- Architectural style: Colonial
- Property subtype: Single Family Residence, Residential
Materials
- Other, Vinyl Siding
- Foundation: Other, Slab
Condition
- Year built: 1998
Community & neighborhood
Security
- Security features: Security System
Community
- Community features: Golf, Park
Location
- Region: Poughkeepsie
Other
Other facts
- Listing agreement: Exclusive Agency
- Listing terms: Cash,Other,Private Financing Available
Price history
| Date | Event | Price |
|---|---|---|
| 2/13/2024 | Listing removed | -- |
Source: | ||
| 4/27/2023 | Sold | $725,000-13.2%$90/sqft |
Source: | ||
| 2/14/2023 | Pending sale | $835,000$104/sqft |
Source: | ||
| 7/1/2022 | Listed for sale | $835,000-3.9%$104/sqft |
Source: | ||
| 6/10/2022 | Listing removed | $869,000$108/sqft |
Source: | ||
Public tax history
| Year | Property taxes | Tax assessment |
|---|---|---|
| 2024 | -- | $591,900 |
| 2023 | -- | $591,900 |
| 2022 | -- | $591,900 |
Find assessor info on the county website
Neighborhood: 12603
Nearby schools
GreatSchools rating
- 6/10Noxon Road Elementary SchoolGrades: K-5Distance: 0.5 mi
- 5/10Union Vale Middle SchoolGrades: 6-8Distance: 4.3 mi
- 6/10Arlington High SchoolGrades: 9-12Distance: 2.1 mi
Schools provided by the listing agent
- Elementary: Noxon Road Elementary School
- Middle: Lagrange Middle School
- High: Arlington High School
Source: OneKey® MLS. This data may not be complete. We recommend contacting the local school district to confirm school assignments for this home.
Sell for more on Zillow
Get a free Zillow Showcase℠ listing and you could sell for .
$908,100
2% more+ $18,162
With Zillow Showcase(estimated)
$926,262
