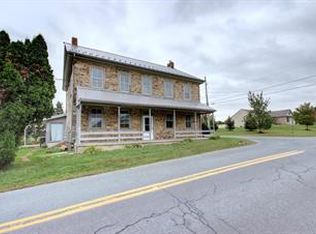Gorgeous custom built 2 story home in Cider Mills Farm! This well-kept former Parade Of Homes featured home must be seen to appreciate. Upon entering the foyer, you will immediately be impressed by the unique open floor plan. Main level features include a formal living room which is open to the dining area. The kitchen is open and bright and offers custom maple cabinetry, granite surfaces, and professional grade stainless steel appliances. From the kitchen you have access to the family room which features a gas fireplace. From the kitchen you can also access the rear deck which is a great place to enjoy your morning coffee or a family dinner while enjoying the picturesque country views. Completing the main level are the laundry room, a powder room, and an additional room that~s currently used as an office. Upstairs, the master suite offers vaulted ceilings as well as a full master bath and spacious walk in closet. Three other bedrooms and a full bath are on the second floor a well. A huge bonus is the large 22x11 room which is currently set up as a children~s playroom, but could be used as a media room or potentially a 5th bedroom. For those looking for the ultimate place to entertain family and friends you must see the spectacular finished walk out lower level. A custom bar area with granite and tile finishes is the perfect place to watch to big game! There is a separate sitting area as well and the entire space is kept cozy with a gas fireplace/stove. Overall just a tremendous property top to bottom that you will not want to miss! Set up a showing today!!!
This property is off market, which means it's not currently listed for sale or rent on Zillow. This may be different from what's available on other websites or public sources.

