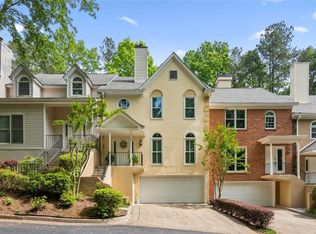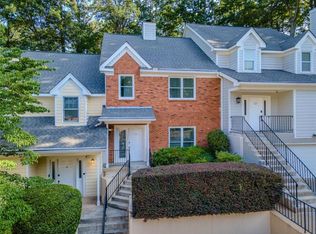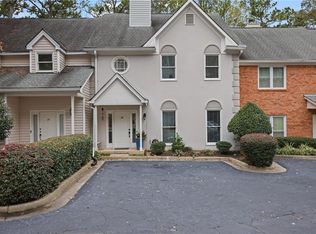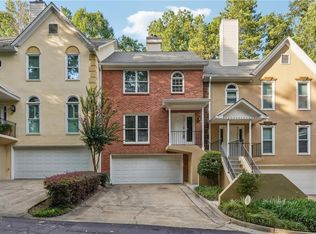Closed
$380,000
6 Forest Ridge Ct, Sandy Springs, GA 30350
3beds
2,314sqft
Condominium, Residential, Townhouse
Built in 1986
2,313.04 Square Feet Lot
$392,400 Zestimate®
$164/sqft
$2,711 Estimated rent
Home value
$392,400
$373,000 - $412,000
$2,711/mo
Zestimate® history
Loading...
Owner options
Explore your selling options
What's special
Come see this immaculate end-unit townhome in an unbelievably convenient neighborhood! Enjoy seeing trees out of every window in this spacious and bright home! The oversized master bathroom has a double vanity, soaking tub, and brand new tile shower! The kitchen comes with a DOUBLE OVEN, newer cabinetry, and a quaint breakfast area bay window looking out into private woods. Both HVAC units were replaced with top-of-the-line Trane models in 2019 (incl. heat & cool modules, plenums, and ductwork). Upstairs HVAC is zoned for each bedroom!! This home has brand NEW CARPET, NEW high-end Vinyl plank FLOORING, FRESH PAINT throughout, a NEW hot water heater, NEW fireplace logs, and a NEW DISHWASHER! Don't miss the huge storage area off the 2 car garage! HOA fees cover all exterior maintenance, trash, and water!!
Zillow last checked: 8 hours ago
Listing updated: March 07, 2023 at 01:57am
Listing Provided by:
Ryan Jones,
Clear Summit Realty, LLC.
Bought with:
Rebecca Feldstein, 326802
Atlanta Fine Homes Sotheby's International
Source: FMLS GA,MLS#: 7136726
Facts & features
Interior
Bedrooms & bathrooms
- Bedrooms: 3
- Bathrooms: 3
- Full bathrooms: 3
- Main level bathrooms: 1
- Main level bedrooms: 1
Primary bedroom
- Features: Roommate Floor Plan, Split Bedroom Plan, Double Master Bedroom
- Level: Roommate Floor Plan, Split Bedroom Plan, Double Master Bedroom
Bedroom
- Features: Roommate Floor Plan, Split Bedroom Plan, Double Master Bedroom
Primary bathroom
- Features: Double Vanity, Separate Tub/Shower, Soaking Tub
Dining room
- Features: Separate Dining Room
Kitchen
- Features: Breakfast Room, Cabinets Stain, Laminate Counters
Heating
- Electric, Heat Pump
Cooling
- Ceiling Fan(s), Central Air, Zoned
Appliances
- Included: Dishwasher, Disposal, Double Oven, Electric Cooktop, Electric Oven, Microwave, Refrigerator
- Laundry: Common Area, In Hall, Upper Level
Features
- Entrance Foyer 2 Story, High Ceilings 9 ft Main, High Ceilings 9 ft Upper, High Speed Internet, Walk-In Closet(s)
- Flooring: Carpet, Vinyl
- Windows: Bay Window(s), Double Pane Windows, Insulated Windows
- Basement: Driveway Access,Finished,Interior Entry
- Number of fireplaces: 1
- Fireplace features: Gas Log, Glass Doors, Living Room
- Common walls with other units/homes: End Unit,No One Above,No One Below
Interior area
- Total structure area: 2,314
- Total interior livable area: 2,314 sqft
Property
Parking
- Total spaces: 2
- Parking features: Drive Under Main Level, Garage, Garage Door Opener, Garage Faces Side
- Attached garage spaces: 2
Accessibility
- Accessibility features: None
Features
- Levels: Three Or More
- Patio & porch: Front Porch, Patio
- Exterior features: Private Yard
- Pool features: None
- Spa features: None
- Fencing: None
- Has view: Yes
- View description: Trees/Woods
- Waterfront features: None
- Body of water: None
Lot
- Size: 2,313 sqft
- Features: Landscaped, Sloped, Wooded
Details
- Additional structures: None
- Parcel number: 06 036800080070
- Other equipment: None
- Horse amenities: None
Construction
Type & style
- Home type: Townhouse
- Architectural style: Townhouse
- Property subtype: Condominium, Residential, Townhouse
- Attached to another structure: Yes
Materials
- Vinyl Siding
- Foundation: Concrete Perimeter, Slab
- Roof: Composition,Shingle
Condition
- Resale
- New construction: No
- Year built: 1986
Utilities & green energy
- Electric: 110 Volts
- Sewer: Public Sewer
- Water: Public
- Utilities for property: Cable Available, Electricity Available, Natural Gas Available, Phone Available, Sewer Available, Underground Utilities, Water Available
Green energy
- Energy efficient items: HVAC, Insulation, Lighting, Thermostat, Water Heater, Windows
- Energy generation: None
Community & neighborhood
Security
- Security features: Open Access, Smoke Detector(s)
Community
- Community features: Homeowners Assoc, Near Shopping, Near Trails/Greenway, Park
Location
- Region: Sandy Springs
- Subdivision: Heatherly
HOA & financial
HOA
- Has HOA: Yes
- HOA fee: $310 monthly
Other
Other facts
- Ownership: Condominium
- Road surface type: Asphalt
Price history
| Date | Event | Price |
|---|---|---|
| 2/24/2023 | Sold | $380,000-5%$164/sqft |
Source: | ||
| 1/20/2023 | Pending sale | $399,800$173/sqft |
Source: | ||
| 1/17/2023 | Price change | $399,8000%$173/sqft |
Source: | ||
| 11/22/2022 | Price change | $399,900-4.8%$173/sqft |
Source: | ||
| 10/27/2022 | Listed for sale | $420,000+82.6%$182/sqft |
Source: | ||
Public tax history
| Year | Property taxes | Tax assessment |
|---|---|---|
| 2024 | $4,545 +33.1% | $147,320 +33.4% |
| 2023 | $3,415 -0.4% | $110,440 |
| 2022 | $3,428 +17.4% | $110,440 +20.5% |
Find assessor info on the county website
Neighborhood: Huntcliff
Nearby schools
GreatSchools rating
- 6/10Ison Springs Elementary SchoolGrades: PK-5Distance: 1.4 mi
- 5/10Sandy Springs Charter Middle SchoolGrades: 6-8Distance: 0.9 mi
- 6/10North Springs Charter High SchoolGrades: 9-12Distance: 2.9 mi
Schools provided by the listing agent
- Elementary: Ison Springs
- Middle: Sandy Springs
- High: North Springs
Source: FMLS GA. This data may not be complete. We recommend contacting the local school district to confirm school assignments for this home.
Get a cash offer in 3 minutes
Find out how much your home could sell for in as little as 3 minutes with a no-obligation cash offer.
Estimated market value
$392,400
Get a cash offer in 3 minutes
Find out how much your home could sell for in as little as 3 minutes with a no-obligation cash offer.
Estimated market value
$392,400



