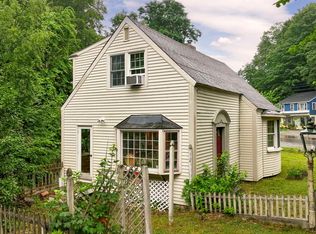Closed
Listed by:
Hvizda Realty Group,
Keller Williams Realty Metro-Concord 603-226-2220
Bought with: The Thomas Group of Northern New England, LLC
$275,000
6 Forest Road, Hancock, NH 03449
1beds
1,530sqft
Farm
Built in 1850
0.5 Acres Lot
$285,400 Zestimate®
$180/sqft
$1,493 Estimated rent
Home value
$285,400
$263,000 - $311,000
$1,493/mo
Zestimate® history
Loading...
Owner options
Explore your selling options
What's special
This very special and unique 1850s European-style property sits on 0.5 acres and is full of history and old world charm. Once home to Numael Pulido, a classical portrait painter and his wife, Shirley Pulido, a painter and poet. The property is adorned with mature perennials and newly established raised garden beds. Enter the home from the side courtyard into a welcoming sunroom. A wood-burning fireplace is the focal point of the living room creating a cozy atmosphere for entertaining. The home is embellished with built-in bookcases, hardwood floors, and original beamed ceilings. The dining room features original mural paintings by George deForest Brush and a lovely wall of built-in china cabinets flowing into the kitchen which has retained its original utilitarian, yet functional style. The primary bedroom on the first floor includes an updated ensuite bath. The entire second floor serves as a bonus room with unlimited possibilities for an additional bedroom or recreation space. New septic system installed in 2023. Ample storage in the basement. From the side courtyard, take the stairs to the artist studio once used by established and aspiring artists. Enjoy harvesting apples, grapes, and black raspberries. Located within walking distance to the library, Fiddlehead Cafe, and market. Come explore quaint Hancock! The property is being sold-as is.
Zillow last checked: 8 hours ago
Listing updated: October 16, 2024 at 08:51pm
Listed by:
Hvizda Realty Group,
Keller Williams Realty Metro-Concord 603-226-2220
Bought with:
Bobbie Lynn Thomas
The Thomas Group of Northern New England, LLC
Source: PrimeMLS,MLS#: 5006555
Facts & features
Interior
Bedrooms & bathrooms
- Bedrooms: 1
- Bathrooms: 1
- Full bathrooms: 1
Heating
- Propane, Oil, Wood, Forced Air, Gas Stove, Wood Stove
Cooling
- None
Appliances
- Included: Gas Cooktop, Dryer, Gas Range, ENERGY STAR Qualified Refrigerator, Washer
- Laundry: In Basement
Features
- Dining Area, Hearth, Kitchen/Dining, LED Lighting, T8 Fluorescent Lighting, Primary BR w/ BA, Natural Woodwork, Indoor Storage
- Flooring: Hardwood, Laminate
- Windows: Screens
- Basement: Concrete Floor,Crawl Space,Daylight,Partially Finished,Slab,Interior Stairs,Storage Space,Walkout,Interior Access,Exterior Entry,Basement Stairs,Walk-Out Access
- Has fireplace: Yes
- Fireplace features: Wood Burning
Interior area
- Total structure area: 2,020
- Total interior livable area: 1,530 sqft
- Finished area above ground: 1,530
- Finished area below ground: 0
Property
Parking
- Total spaces: 2
- Parking features: Gravel, Driveway, Parking Spaces 2
- Has uncovered spaces: Yes
Accessibility
- Accessibility features: 1st Floor Bedroom, 1st Floor Full Bathroom, Kitchen w/5 Ft. Diameter
Features
- Levels: One and One Half,Walkout Lower Level
- Stories: 1
- Patio & porch: Patio, Enclosed Porch
- Exterior features: Building, Garden, Storage, Poultry Coop
- Fencing: Partial
- Frontage length: Road frontage: 206
Lot
- Size: 0.50 Acres
- Features: Country Setting, Neighbor Business, Sloped, Trail/Near Trail, Wooded, In Town, Rural
Details
- Parcel number: HNCKM00U04L000060S000000
- Zoning description: Res
Construction
Type & style
- Home type: SingleFamily
- Architectural style: Historic Vintage
- Property subtype: Farm
Materials
- Timber Frame
- Foundation: Fieldstone
- Roof: Shingle
Condition
- New construction: No
- Year built: 1850
Utilities & green energy
- Electric: 200+ Amp Service, Circuit Breakers
- Sewer: 1250 Gallon, Leach Field, Pumping Station, Septic Design Available, Septic Tank
- Utilities for property: Cable Available, Phone Available
Community & neighborhood
Location
- Region: Hancock
Other
Other facts
- Road surface type: Paved
Price history
| Date | Event | Price |
|---|---|---|
| 10/16/2024 | Sold | $275,000$180/sqft |
Source: | ||
| 9/6/2024 | Price change | $275,000-5.2%$180/sqft |
Source: | ||
| 7/24/2024 | Listed for sale | $290,000+28.9%$190/sqft |
Source: | ||
| 8/15/2022 | Sold | $225,000+13.1%$147/sqft |
Source: | ||
| 6/20/2022 | Contingent | $199,000$130/sqft |
Source: | ||
Public tax history
| Year | Property taxes | Tax assessment |
|---|---|---|
| 2024 | $4,495 +4% | $179,000 |
| 2023 | $4,323 +10.7% | $179,000 |
| 2022 | $3,904 +2.2% | $179,000 +22.9% |
Find assessor info on the county website
Neighborhood: 03449
Nearby schools
GreatSchools rating
- 6/10Hancock Elementary SchoolGrades: PK-4Distance: 0.3 mi
- 6/10Great Brook SchoolGrades: 5-8Distance: 4.3 mi
- 8/10Conval Regional High SchoolGrades: 9-12Distance: 4.7 mi
Schools provided by the listing agent
- Elementary: Hancock Elementary School
- Middle: Great Brook School
Source: PrimeMLS. This data may not be complete. We recommend contacting the local school district to confirm school assignments for this home.

Get pre-qualified for a loan
At Zillow Home Loans, we can pre-qualify you in as little as 5 minutes with no impact to your credit score.An equal housing lender. NMLS #10287.
