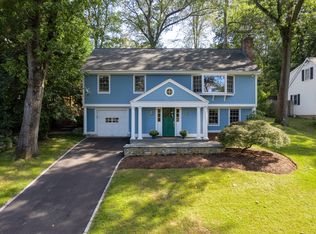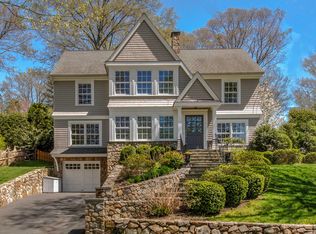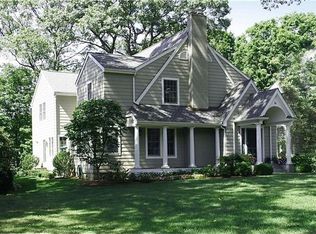Designed by an award winning architect who specializes in the design of custom homes blending a traditional vernacular exterior with crisp and warm modern interiors. Perched on top of the crest, Cobblecrest is a 4-bedroom modern shingle-style home well crafted and detailed for today's lifestyle. The First floor is open and bright with painted moldings mixed with contemporary cabinetry and impeccable details. Its second floor master bedroom suite boasts luxurious accommodations. The third floor large playroom is the perfect retreat. The home's well appointed and scaled rooms take advantage of sunlight and views with easy indoor/outdoor access to porches and terraces. The private backyard features a stone patio, sitting wall and garden.
This property is off market, which means it's not currently listed for sale or rent on Zillow. This may be different from what's available on other websites or public sources.


