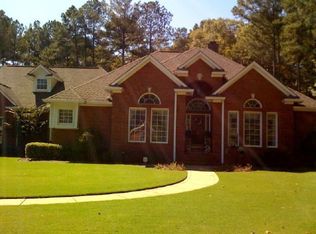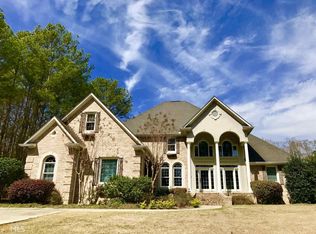Extraordinary one level, 4-sided brick home in Hunters Glen off of Horseleg Creek Rd. 3BR/2.5BA with split bedroom plan featuring very large master suite. Tile & marble baths with granite counter tops. Beautiful hardwood floors and plantation shutters throughout. Open floor plan has two great rooms, both with vaulted ceilings. Great flow for entertaining. Major renovation in 2014 offers quality features throughout. Spacious kitchen with breakfast bar opens to eating/keeping room. Great room with wall of windows overlooks exceptionally landscaped back yard with tall privacy fence. Large two-car garage and storage room. Friendly neighborhood!
This property is off market, which means it's not currently listed for sale or rent on Zillow. This may be different from what's available on other websites or public sources.

