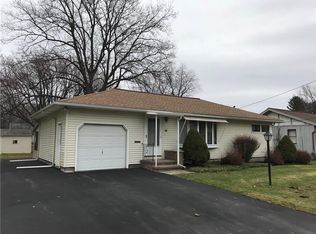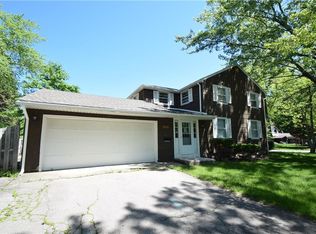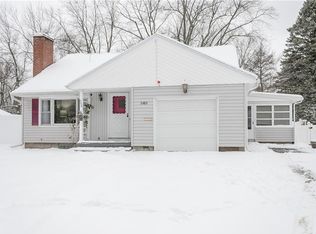Closed
$190,000
6 Forest Ave, Rochester, NY 14622
4beds
1,648sqft
Single Family Residence
Built in 1955
0.33 Acres Lot
$245,400 Zestimate®
$115/sqft
$2,460 Estimated rent
Home value
$245,400
$228,000 - $263,000
$2,460/mo
Zestimate® history
Loading...
Owner options
Explore your selling options
What's special
Outstanding home and meticulously maintained Ranch in East Irondequoit, offers 4 Bedrooms, 2 Full Bath with Living room that has a gorgeous wood Fireplace. SPACIOUS AND BRIGHT FAMILY ROOM, DINING ROOM COMBO WITH VAULTED CEILING AND WOOD BEAMS. This home is nestled in a quiet neighborhood and conveniently located with easy access to Expressways, Shopping, schools and RGH Hospital,
many updates including new carpets and paint throughout. Brand new kitchen appliances Dishwasher, built-in Oven and Refrigerator, Furnace 2023, Roof 2010, and Electric panel 2023!3 bedrooms have hardwood under carpet.
You’ll enjoy the beautiful yard and the fruit trees, CHERRY,APPLES,PEACH,AND PEARS.
This Home is a Must See! Open House is Thursday 08/31 4:30-6:30pm. All offers due Tuesday 09/05 @6:00 pm.
Zillow last checked: 8 hours ago
Listing updated: December 27, 2023 at 01:03pm
Listed by:
Hiba S. Ibrahim 585-287-3144,
Empire Realty Group
Bought with:
Robert Piazza Palotto, 10311210084
RE/MAX Plus
Source: NYSAMLSs,MLS#: R1494252 Originating MLS: Rochester
Originating MLS: Rochester
Facts & features
Interior
Bedrooms & bathrooms
- Bedrooms: 4
- Bathrooms: 2
- Full bathrooms: 2
- Main level bathrooms: 2
- Main level bedrooms: 4
Bedroom 4
- Level: First
Bedroom 4
- Level: First
Heating
- Electric, Gas, Baseboard, Forced Air
Appliances
- Included: Built-In Range, Built-In Oven, Dishwasher, Electric Cooktop, Disposal, Gas Water Heater, Refrigerator
Features
- Breakfast Bar, Cathedral Ceiling(s), Separate/Formal Living Room, Living/Dining Room, Natural Woodwork
- Flooring: Carpet, Ceramic Tile, Laminate, Varies
- Basement: Full
- Number of fireplaces: 1
Interior area
- Total structure area: 1,648
- Total interior livable area: 1,648 sqft
Property
Parking
- Total spaces: 2.5
- Parking features: Attached, Garage
- Attached garage spaces: 2.5
Features
- Levels: One
- Stories: 1
- Exterior features: Blacktop Driveway
Lot
- Size: 0.33 Acres
- Dimensions: 64 x 207
- Features: Corner Lot
Details
- Parcel number: 2634000771900002095000
- Special conditions: Standard
Construction
Type & style
- Home type: SingleFamily
- Architectural style: Ranch
- Property subtype: Single Family Residence
Materials
- Wood Siding
- Foundation: Block
Condition
- Resale
- Year built: 1955
Utilities & green energy
- Sewer: Connected
- Water: Connected, Public
- Utilities for property: Sewer Connected, Water Connected
Community & neighborhood
Location
- Region: Rochester
- Subdivision: New Port Heights Resub Se
Other
Other facts
- Listing terms: Cash,Conventional,FHA,VA Loan
Price history
| Date | Event | Price |
|---|---|---|
| 12/7/2023 | Sold | $190,000$115/sqft |
Source: | ||
| 11/1/2023 | Pending sale | $190,000$115/sqft |
Source: | ||
| 10/31/2023 | Listing removed | -- |
Source: NYSAMLSs #R1503184 Report a problem | ||
| 10/24/2023 | Price change | $190,000-5%$115/sqft |
Source: | ||
| 10/9/2023 | Listed for rent | $2,000$1/sqft |
Source: NYSAMLSs #R1503184 Report a problem | ||
Public tax history
| Year | Property taxes | Tax assessment |
|---|---|---|
| 2024 | -- | $210,000 |
| 2023 | -- | $210,000 +67.2% |
| 2022 | -- | $125,600 |
Find assessor info on the county website
Neighborhood: 14622
Nearby schools
GreatSchools rating
- NAIvan L Green Primary SchoolGrades: PK-2Distance: 0.7 mi
- 3/10East Irondequoit Middle SchoolGrades: 6-8Distance: 0.7 mi
- 6/10Eastridge Senior High SchoolGrades: 9-12Distance: 0.3 mi
Schools provided by the listing agent
- District: East Irondequoit
Source: NYSAMLSs. This data may not be complete. We recommend contacting the local school district to confirm school assignments for this home.


