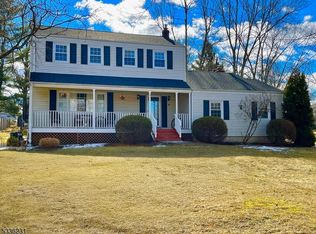Enjoy your outdoor space! Just blocks from parks, patriots path, schools and restaurants. The front door opens to the bright and spacious foyer; inviting the natural light that flows thru the open concept floor plan. lg kitchen provides plenty of storage, cabinets, walk in pantry, hardwood floors, marble countertops, peninsula seating, breakfast nook and 1st flr laundry room, French doors lead to a high ceiling sunken fam room, living room features custom built in book cases and tons of windows. Updated kitchen, skylights, shed, 2-car garage, public utilities, 4 sunny bedrooms w generous closets, hall bath w radiant heated floor, master w large walk in closet, finished basement w office, built in shelving, closets and storage, private back yard surrounded by park land, 2-tiered deck w stone patio. wired for generator.
This property is off market, which means it's not currently listed for sale or rent on Zillow. This may be different from what's available on other websites or public sources.
