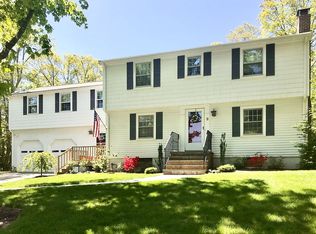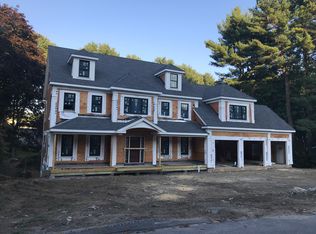Sold for $2,608,000
$2,608,000
6 Flintlock Rd, Lexington, MA 02420
6beds
5,333sqft
Single Family Residence
Built in 2015
0.36 Acres Lot
$2,886,200 Zestimate®
$489/sqft
$9,045 Estimated rent
Home value
$2,886,200
$2.71M - $3.09M
$9,045/mo
Zestimate® history
Loading...
Owner options
Explore your selling options
What's special
Nestled on a side street, this gorgeous home is one you won’t want to miss. Offering a great blend of a formal living, as well as an open kitchen/ family room, plus a private backyard, with expansive patio overlooking beautiful stonewalls & mature plantings. The 1st floor includes an office or bedroom with full bath, depending on your needs. Family room has coffered ceilings, fireplace, & custom built-in's creating a beautiful focal point. Entertain your guests with ease in the oversized kitchen/ family room or spill out the French doors to the patio on warm summer nights. The kitchen is bright & sunny, with Thermador appliances including double ovens, gas cooktop + walk-in pantry! The dining room is spacious with a butlers pantry with 2 wine frig's. Up the stairs, you will find an amazing primary room + 4 add'l bedrooms, all ensuite. 3rd floor has another bedroom + great room & bath. Still need more space ? Make the fully unfinished basement your own, perhaps a playroom or gym ?
Zillow last checked: 8 hours ago
Listing updated: June 29, 2023 at 12:39pm
Listed by:
Deborah Fogarty 781-405-4261,
Coldwell Banker Realty - Lexington 781-862-2600
Bought with:
Ning Sun
United Real Estate, LLC
Source: MLS PIN,MLS#: 73097771
Facts & features
Interior
Bedrooms & bathrooms
- Bedrooms: 6
- Bathrooms: 6
- Full bathrooms: 6
Primary bedroom
- Features: Bathroom - Full, Walk-In Closet(s), Flooring - Hardwood
- Level: Second
- Area: 512
- Dimensions: 32 x 16
Bedroom 2
- Features: Walk-In Closet(s), Crown Molding
- Level: First
- Area: 221
- Dimensions: 17 x 13
Bedroom 3
- Features: Closet, Flooring - Hardwood, Crown Molding
- Level: Second
- Area: 196
- Dimensions: 14 x 14
Bedroom 4
- Features: Bathroom - Full, Walk-In Closet(s), Flooring - Hardwood, Crown Molding
- Level: Second
- Area: 156
- Dimensions: 13 x 12
Bedroom 5
- Features: Bathroom - Full, Walk-In Closet(s), Flooring - Hardwood
- Level: Second
- Area: 156
- Dimensions: 13 x 12
Primary bathroom
- Features: Yes
Bathroom 1
- Features: Bathroom - Full, Bathroom - Tiled With Shower Stall, Closet - Linen, Flooring - Stone/Ceramic Tile, Flooring - Marble
- Level: First
- Area: 50
- Dimensions: 5 x 10
Bathroom 2
- Features: Bathroom - Full, Bathroom - Double Vanity/Sink, Bathroom - Tiled With Tub, Closet/Cabinets - Custom Built, Flooring - Marble, Jacuzzi / Whirlpool Soaking Tub
- Level: Second
- Area: 108
- Dimensions: 12 x 9
Bathroom 3
- Features: Bathroom - Full, Bathroom - Double Vanity/Sink, Bathroom - Tiled With Tub, Closet - Linen, Flooring - Stone/Ceramic Tile, Countertops - Stone/Granite/Solid
- Level: Second
- Area: 72
- Dimensions: 6 x 12
Dining room
- Features: Coffered Ceiling(s), Flooring - Hardwood, Recessed Lighting, Wainscoting, Crown Molding
- Level: First
- Area: 256
- Dimensions: 16 x 16
Family room
- Features: Coffered Ceiling(s), Closet/Cabinets - Custom Built, Open Floorplan, Recessed Lighting, Crown Molding
- Level: First
- Area: 425
- Dimensions: 25 x 17
Kitchen
- Features: Flooring - Hardwood, Dining Area, Pantry, Countertops - Stone/Granite/Solid, Kitchen Island, Recessed Lighting, Stainless Steel Appliances
- Level: First
- Area: 493
- Dimensions: 29 x 17
Living room
- Features: Coffered Ceiling(s), Flooring - Hardwood, Recessed Lighting, Wainscoting, Crown Molding
- Level: First
- Area: 238
- Dimensions: 17 x 14
Heating
- Forced Air, Propane
Cooling
- Central Air
Appliances
- Included: Water Heater, Tankless Water Heater, Oven, Dishwasher, Disposal, Microwave, Range, Washer, Dryer
- Laundry: Flooring - Stone/Ceramic Tile, Stone/Granite/Solid Countertops, Cabinets - Upgraded, Sink, Second Floor
Features
- Closet, Closet/Cabinets - Custom Built, Lighting - Pendant, Archway, Bathroom - Full, Walk-In Closet(s), Bathroom - Tiled With Tub, Countertops - Stone/Granite/Solid, Mud Room, Foyer, Study, Bedroom, Great Room, Bathroom, Central Vacuum, Wet Bar
- Flooring: Tile, Marble, Hardwood, Flooring - Stone/Ceramic Tile, Flooring - Hardwood
- Windows: Skylight, Insulated Windows, Screens
- Basement: Full,Bulkhead,Radon Remediation System,Unfinished
- Number of fireplaces: 1
- Fireplace features: Family Room
Interior area
- Total structure area: 5,333
- Total interior livable area: 5,333 sqft
Property
Parking
- Total spaces: 6
- Parking features: Attached, Paved Drive, Off Street
- Attached garage spaces: 2
- Uncovered spaces: 4
Features
- Patio & porch: Porch, Deck, Patio
- Exterior features: Porch, Deck, Patio, Rain Gutters, Professional Landscaping, Sprinkler System, Decorative Lighting, Screens, Stone Wall
- Frontage length: 172.00
Lot
- Size: 0.36 Acres
Details
- Parcel number: 557680
- Zoning: RO
Construction
Type & style
- Home type: SingleFamily
- Architectural style: Colonial
- Property subtype: Single Family Residence
Materials
- Frame
- Foundation: Concrete Perimeter
- Roof: Shingle
Condition
- Year built: 2015
Utilities & green energy
- Electric: 200+ Amp Service, Other (See Remarks)
- Sewer: Public Sewer
- Water: Public
- Utilities for property: for Gas Range, for Electric Oven
Community & neighborhood
Security
- Security features: Security System
Community
- Community features: Public Transportation, Shopping, Park, Walk/Jog Trails, Bike Path, Public School
Location
- Region: Lexington
Price history
| Date | Event | Price |
|---|---|---|
| 6/29/2023 | Sold | $2,608,000+0.5%$489/sqft |
Source: MLS PIN #73097771 Report a problem | ||
| 4/18/2023 | Contingent | $2,595,000$487/sqft |
Source: MLS PIN #73097771 Report a problem | ||
| 4/12/2023 | Listed for sale | $2,595,000+31.4%$487/sqft |
Source: MLS PIN #73097771 Report a problem | ||
| 9/27/2019 | Sold | $1,975,000-6%$370/sqft |
Source: Public Record Report a problem | ||
| 8/16/2019 | Pending sale | $2,100,000$394/sqft |
Source: Barrett Sotheby's International Realty #72496384 Report a problem | ||
Public tax history
| Year | Property taxes | Tax assessment |
|---|---|---|
| 2025 | $32,801 +3.1% | $2,682,000 +3.2% |
| 2024 | $31,826 +6.9% | $2,598,000 +13.4% |
| 2023 | $29,783 +2.8% | $2,291,000 +9.1% |
Find assessor info on the county website
Neighborhood: 02420
Nearby schools
GreatSchools rating
- 9/10Joseph Estabrook Elementary SchoolGrades: K-5Distance: 0.8 mi
- 9/10Wm Diamond Middle SchoolGrades: 6-8Distance: 0.3 mi
- 10/10Lexington High SchoolGrades: 9-12Distance: 1.7 mi
Schools provided by the listing agent
- Middle: Diamond
- High: Lexington
Source: MLS PIN. This data may not be complete. We recommend contacting the local school district to confirm school assignments for this home.
Get a cash offer in 3 minutes
Find out how much your home could sell for in as little as 3 minutes with a no-obligation cash offer.
Estimated market value$2,886,200
Get a cash offer in 3 minutes
Find out how much your home could sell for in as little as 3 minutes with a no-obligation cash offer.
Estimated market value
$2,886,200

