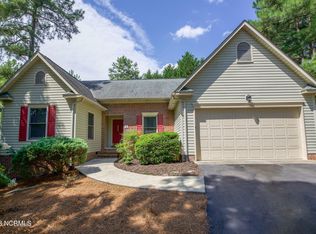Sold for $510,450 on 10/18/23
$510,450
6 Flint Court, Pinehurst, NC 28374
4beds
2,290sqft
Single Family Residence
Built in 2000
0.34 Acres Lot
$554,100 Zestimate®
$223/sqft
$2,655 Estimated rent
Home value
$554,100
$526,000 - $582,000
$2,655/mo
Zestimate® history
Loading...
Owner options
Explore your selling options
What's special
Beautiful move-in ready Pinehurst home in Lake Pinehurst area tastefully renovated in 2021; full renovation completed by a licensed contractor, including new flooring throughout (carpet free). Home is exceptionally appealing with 9ft ceiling and a flexible floor plan with master bedroom and spa-like bathroom on the main floor. Two bedrooms with shared bathroom on upper floor. BONUS bedroom with full bathroom tucked away with private staircase next to the kitchen, perfect for guests and office area. Kitchen with lots of light, space for breakfast table, and upgrades, such as new appliances and new cabinets with soft-close doors and undercounter lights. Garage has generous rows of shelving and is cooled with unique high efficiency water heater (installed in 2023) that takes heat from garage to tank. Heat pump has been serviced by 4 Seasons. Canady's completed a pre-listing termite inspection on 7/7/23 . Buyer can inquire about a PCC membership for property.
Zillow last checked: 8 hours ago
Listing updated: October 18, 2023 at 12:51pm
Listed by:
Victoria Adkins 910-992-8171,
Coldwell Banker Advantage-Southern Pines
Bought with:
Brenda B Sharpe, 278485
Pines Sotheby's International Realty
Source: Hive MLS,MLS#: 100393487 Originating MLS: Mid Carolina Regional MLS
Originating MLS: Mid Carolina Regional MLS
Facts & features
Interior
Bedrooms & bathrooms
- Bedrooms: 4
- Bathrooms: 4
- Full bathrooms: 3
- 1/2 bathrooms: 1
Primary bedroom
- Description: Freshly painted and spa bathroom
- Level: Main
- Dimensions: 16 x 14.6
Bedroom 2
- Description: freshly painted and new floors
- Level: Second
- Dimensions: 13.6 x 12
Bedroom 3
- Description: dormer window with lots of charm
- Level: Second
- Dimensions: 12 x 12
Bedroom 4
- Description: has private access from kitchen
- Level: Second
- Dimensions: 18.6 x 12
Breakfast nook
- Description: full of light, access to new deck
- Level: Main
- Dimensions: 11 x 8
Dining room
- Level: Main
- Dimensions: 14 x 10.6
Kitchen
- Description: kitchen and appliances all replaced during renovat
- Level: Main
- Dimensions: 11.6 x 11.6
Laundry
- Description: shelf over appliances
- Dimensions: 6.6 x 5.6
Living room
- Description: fireplace, wood floors, ceiling fan
- Level: Main
- Dimensions: 19 x 16
Heating
- Fireplace(s), Heat Pump, Electric
Cooling
- Heat Pump
Features
- Master Downstairs, Walk-in Closet(s), Vaulted Ceiling(s), Ceiling Fan(s), Pantry, Walk-in Shower, Gas Log, Walk-In Closet(s)
- Flooring: LVT/LVP, Tile, Wood
- Has fireplace: Yes
- Fireplace features: Gas Log
Interior area
- Total structure area: 2,290
- Total interior livable area: 2,290 sqft
Property
Parking
- Total spaces: 2
- Parking features: Garage Door Opener
Features
- Levels: Two
- Stories: 2
- Patio & porch: Deck
- Fencing: None
Lot
- Size: 0.34 Acres
- Dimensions: 106 x 123 x 115 x 129
Details
- Parcel number: 00022400
- Zoning: R 10
- Special conditions: Standard
Construction
Type & style
- Home type: SingleFamily
- Property subtype: Single Family Residence
Materials
- Brick Veneer
- Foundation: Crawl Space
- Roof: Composition
Condition
- New construction: No
- Year built: 2000
Utilities & green energy
- Sewer: Public Sewer
- Water: Public
- Utilities for property: Sewer Available, Water Available
Community & neighborhood
Location
- Region: Pinehurst
- Subdivision: Unit 12
Other
Other facts
- Listing agreement: Exclusive Right To Sell
- Listing terms: Cash
Price history
| Date | Event | Price |
|---|---|---|
| 10/18/2023 | Sold | $510,450-4.4%$223/sqft |
Source: | ||
| 9/23/2023 | Pending sale | $534,000$233/sqft |
Source: | ||
| 8/26/2023 | Price change | $534,000-1.1%$233/sqft |
Source: | ||
| 7/7/2023 | Listed for sale | $540,000+73.1%$236/sqft |
Source: | ||
| 8/24/2021 | Sold | $312,000-5.5%$136/sqft |
Source: Public Record | ||
Public tax history
| Year | Property taxes | Tax assessment |
|---|---|---|
| 2024 | $2,364 -4.2% | $412,880 |
| 2023 | $2,467 +13.5% | $412,880 +20.7% |
| 2022 | $2,173 -3.5% | $342,160 +31.5% |
Find assessor info on the county website
Neighborhood: 28374
Nearby schools
GreatSchools rating
- 10/10Pinehurst Elementary SchoolGrades: K-5Distance: 2.6 mi
- 6/10Southern Middle SchoolGrades: 6-8Distance: 4.5 mi
- 5/10Pinecrest High SchoolGrades: 9-12Distance: 3.8 mi

Get pre-qualified for a loan
At Zillow Home Loans, we can pre-qualify you in as little as 5 minutes with no impact to your credit score.An equal housing lender. NMLS #10287.
Sell for more on Zillow
Get a free Zillow Showcase℠ listing and you could sell for .
$554,100
2% more+ $11,082
With Zillow Showcase(estimated)
$565,182