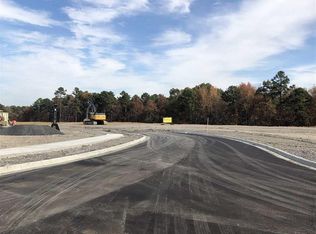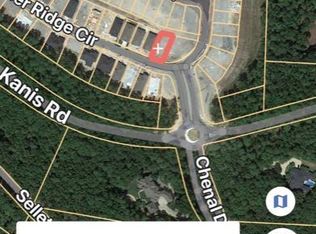Closed
$440,000
6 Fletcher Ridge Cir, Little Rock, AR 72223
3beds
2,102sqft
Single Family Residence
Built in 2021
5,662.8 Square Feet Lot
$443,600 Zestimate®
$209/sqft
$2,499 Estimated rent
Home value
$443,600
$395,000 - $501,000
$2,499/mo
Zestimate® history
Loading...
Owner options
Explore your selling options
What's special
Fabulous 3 bed 2 bath designer-owned home in Fletcher Ridge built by E. Ward Construction! This one-level open concept home features a great layout with quality finishes throughout. The chef's kitchen open to dining area and den has custom cabinets, a large island/breakfast bar, quartz countertops and stainless appliances (including five-burner gas cooktop, wall oven and built-in microwave). Off the kitchen, there is a stunning butler's pantry and large walk-in pantry. The den features a gas fireplace, tray ceiling, shiplap and overlooks the back porch. Custom trim in dining area. The private primary suite has a spa-like bathroom with a soaking tub, walk-in shower, two sinks, vanity area and large closet. Two bedrooms and full bathroom on opposite side of home. Mudroom cubbies and laundry room with ample storage and sink. Great covered porch off main living area and fully fenced backyard. A peaceful retreat just minutes from Chenal Promenade, Kroger, Costco and other West Little Rock attractions! Matching bricks left by builder for outdoor fireplace or kitchen.
Zillow last checked: 8 hours ago
Listing updated: June 25, 2025 at 01:00pm
Listed by:
Emily B McCarty 501-529-1182,
Charlotte John Company (Little Rock)
Bought with:
Sarah E Keathley, AR
NextHome Local Realty Group
Source: CARMLS,MLS#: 25013590
Facts & features
Interior
Bedrooms & bathrooms
- Bedrooms: 3
- Bathrooms: 2
- Full bathrooms: 2
Dining room
- Features: Living/Dining Combo, Breakfast Bar
Heating
- Natural Gas
Cooling
- Electric
Appliances
- Included: Built-In Range, Microwave, Gas Range, Dishwasher, Disposal, Oven, Gas Water Heater
- Laundry: Washer Hookup, Electric Dryer Hookup, Laundry Room
Features
- Dry Bar, Walk-In Closet(s), Ceiling Fan(s), Walk-in Shower, Kit Counter-Quartz, Pantry, Sheet Rock, Primary Bedroom/Main Lv, Guest Bedroom/Main Lv, Primary Bedroom Apart, 3 Bedrooms Same Level
- Flooring: Carpet, Wood, Tile
- Doors: Insulated Doors
- Windows: Insulated Windows
- Basement: None
- Has fireplace: Yes
- Fireplace features: Gas Starter, Gas Logs Present, Glass Doors, Gas Log
Interior area
- Total structure area: 2,102
- Total interior livable area: 2,102 sqft
Property
Parking
- Total spaces: 2
- Parking features: Garage, Two Car, Garage Door Opener
- Has garage: Yes
Features
- Levels: One
- Stories: 1
- Patio & porch: Patio
- Exterior features: Rain Gutters
- Fencing: Full,Wood
Lot
- Size: 5,662 sqft
- Features: Level, Lawn Sprinkler
Details
- Parcel number: 53L9340302500
Construction
Type & style
- Home type: SingleFamily
- Architectural style: Traditional
- Property subtype: Single Family Residence
Materials
- Brick
- Foundation: Slab
- Roof: Shingle
Condition
- New construction: No
- Year built: 2021
Details
- Builder name: E Ward Construction
Utilities & green energy
- Electric: Elec-Municipal (+Entergy)
- Gas: Gas-Natural
- Sewer: Public Sewer
- Water: Public
- Utilities for property: Natural Gas Connected
Green energy
- Energy efficient items: Doors
Community & neighborhood
Community
- Community features: Mandatory Fee
Location
- Region: Little Rock
- Subdivision: FLETCHER VALLEY "FLETCHER RIDGE"
HOA & financial
HOA
- Has HOA: Yes
- HOA fee: $400 annually
Other
Other facts
- Listing terms: VA Loan,FHA,Conventional,Cash
- Road surface type: Paved
Price history
Price history is unavailable.
Public tax history
| Year | Property taxes | Tax assessment |
|---|---|---|
| 2024 | $3,830 -1.9% | $67,341 |
| 2023 | $3,905 -1.3% | $67,341 |
| 2022 | $3,955 +408.6% | $67,341 +461.2% |
Find assessor info on the county website
Neighborhood: 72223
Nearby schools
GreatSchools rating
- 9/10Chenal Elementary SchoolGrades: PK-5Distance: 1.4 mi
- 8/10Joe T. Robinson Middle SchoolGrades: 6-8Distance: 3.8 mi
- 4/10Joe T. Robinson High SchoolGrades: 9-12Distance: 3.9 mi

Get pre-qualified for a loan
At Zillow Home Loans, we can pre-qualify you in as little as 5 minutes with no impact to your credit score.An equal housing lender. NMLS #10287.
Sell for more on Zillow
Get a free Zillow Showcase℠ listing and you could sell for .
$443,600
2% more+ $8,872
With Zillow Showcase(estimated)
$452,472
