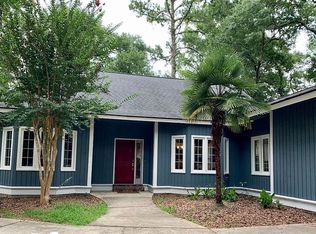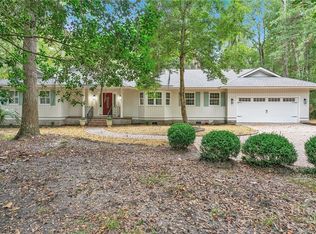Sold for $700,000 on 05/30/25
$700,000
6 Fletcher Lane, Savannah, GA 31411
4beds
2,466sqft
Single Family Residence
Built in 1986
0.43 Acres Lot
$707,300 Zestimate®
$284/sqft
$3,872 Estimated rent
Home value
$707,300
$665,000 - $757,000
$3,872/mo
Zestimate® history
Loading...
Owner options
Explore your selling options
What's special
Welcome to this beautifully updated home in The Landings—close to the Marshwood Golf Club and Franklin Creek pool and tennis center. Ideally located near the main gate with quick access to walking and biking paths. This elegant home offers a seamless flow through bright, airy rooms designed for comfort and sophistication. The layout features a versatile front flex room, formal dining room, and a spacious living room with a fireplace and access to a large private deck—perfect for entertaining or relaxing. The kitchen boasts stainless steel appliances, an island, generous counter space, and a cozy breakfast nook. The serene primary suite includes an en-suite bath with double vanities. Freshly painted with all new fixtures, baseboards, electrical outlets, updated kitchen and bathrooms, new sprinkler system, renovated deck, and upgraded ductwork. Enjoy the unparalleled lifestyle of The Landings—where luxury living meets natural beauty and endless amenities.
Zillow last checked: 8 hours ago
Listing updated: July 10, 2025 at 11:58am
Listed by:
Casey M. Schivera 912-441-7145,
Seabolt Real Estate
Bought with:
Russ Toler, 253186
The Landings Real Estate Co
Source: Hive MLS,MLS#: 328877 Originating MLS: Savannah Multi-List Corporation
Originating MLS: Savannah Multi-List Corporation
Facts & features
Interior
Bedrooms & bathrooms
- Bedrooms: 4
- Bathrooms: 4
- Full bathrooms: 3
- 1/2 bathrooms: 1
Living room
- Dimensions: 0 x 0
Heating
- Central, Natural Gas
Cooling
- Central Air, Electric
Appliances
- Included: Some Electric Appliances, Dishwasher, Disposal, Gas Water Heater, Microwave, Oven, Plumbed For Ice Maker, Range, Range Hood, Self Cleaning Oven, Refrigerator
- Laundry: Washer Hookup, Dryer Hookup, Laundry Room
Features
- Built-in Features, Breakfast Area, Ceiling Fan(s), Double Vanity, Kitchen Island, Main Level Primary, Pull Down Attic Stairs, Separate Shower, Programmable Thermostat
- Attic: Pull Down Stairs
- Number of fireplaces: 1
- Fireplace features: Family Room, Gas
Interior area
- Total interior livable area: 2,466 sqft
Property
Parking
- Total spaces: 2
- Parking features: Attached, Garage Door Opener
- Garage spaces: 2
Features
- Patio & porch: Deck
- Exterior features: Deck, Irrigation System
- Pool features: Community
Lot
- Size: 0.43 Acres
- Dimensions: 128 x 171 x 36 x 53 x 33 x 22 x 9 x 99
- Features: Cul-De-Sac, Sprinkler System
Details
- Parcel number: 10197A01011
- Special conditions: Standard
Construction
Type & style
- Home type: SingleFamily
- Property subtype: Single Family Residence
Materials
- Cedar
- Foundation: Raised, Slab
- Roof: Asphalt
Condition
- Year built: 1986
Utilities & green energy
- Sewer: Public Sewer
- Water: Public
- Utilities for property: Cable Available, Underground Utilities
Community & neighborhood
Security
- Security features: Security Service
Community
- Community features: Clubhouse, Pool, Fitness Center, Golf, Gated, Lake, Marina, Playground, Park, Street Lights, Sidewalks, Tennis Court(s), Trails/Paths, Curbs, Dock, Gutter(s)
Location
- Region: Savannah
- Subdivision: MARSHWOOD,THE LANDINGS
HOA & financial
HOA
- Has HOA: Yes
- HOA fee: $2,518 annually
- Association name: The Landings Association
- Association phone: 912-598-2520
Other
Other facts
- Listing agreement: Exclusive Right To Sell
- Listing terms: Cash,Conventional,1031 Exchange,FHA,VA Loan
- Road surface type: Asphalt
Price history
| Date | Event | Price |
|---|---|---|
| 5/30/2025 | Sold | $700,000-2.8%$284/sqft |
Source: | ||
| 5/20/2025 | Pending sale | $720,000$292/sqft |
Source: | ||
| 5/5/2025 | Price change | $720,000-4%$292/sqft |
Source: | ||
| 4/11/2025 | Listed for sale | $750,000+114.3%$304/sqft |
Source: | ||
| 8/27/2020 | Sold | $350,000-2.6%$142/sqft |
Source: | ||
Public tax history
| Year | Property taxes | Tax assessment |
|---|---|---|
| 2024 | $7,113 +19.7% | $209,440 +20.5% |
| 2023 | $5,945 +15.4% | $173,840 +15.7% |
| 2022 | $5,149 +23.6% | $150,240 +31.2% |
Find assessor info on the county website
Neighborhood: 31411
Nearby schools
GreatSchools rating
- 5/10Hesse SchoolGrades: PK-8Distance: 4.3 mi
- 5/10Jenkins High SchoolGrades: 9-12Distance: 6 mi
Schools provided by the listing agent
- Elementary: HESSE
- Middle: HESSE
- High: JENKINS
Source: Hive MLS. This data may not be complete. We recommend contacting the local school district to confirm school assignments for this home.

Get pre-qualified for a loan
At Zillow Home Loans, we can pre-qualify you in as little as 5 minutes with no impact to your credit score.An equal housing lender. NMLS #10287.
Sell for more on Zillow
Get a free Zillow Showcase℠ listing and you could sell for .
$707,300
2% more+ $14,146
With Zillow Showcase(estimated)
$721,446
