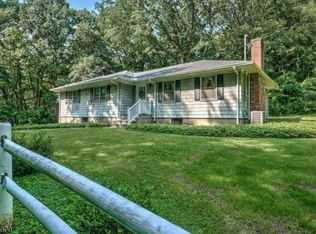Spacious & bright 4BR / 2&1/2 BA ranch on lush 4AC lot in Chester Twp! 2006 kitchen remodel w/stainless/quartz. HWs refinished in MBR + small BR in July 2019. Lg 1st floor master BR w/private bath. Wood burning brick FP in EIK. Wood burning 118 Yodel stove in finished basement. Whole house attic fan. Great property with quad trails through a charming wooded landscape. Private & quiet back deck w/automatic awning. 2-car attached garage w/extra storage. Carport + car tent + shed. Home is set far back from road for privacy. Enjoy the sights and sounds of nature from your own front porch. Land across street owned by Kessler - great privacy!!!
This property is off market, which means it's not currently listed for sale or rent on Zillow. This may be different from what's available on other websites or public sources.
