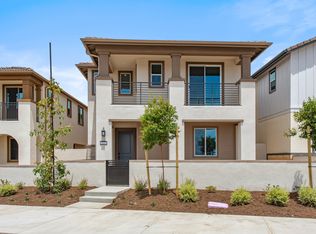EXCEPTIONAL LAGUNA AUDUBON LOCATION OFFERING AN AMAZING YARD WITH NO HOMES BEHIND, NOT A ZIPPER LOT WITH SIDE YARDS ON BOTH SIDES, FOR ADDED PRIVACY AND UPGRADES THROUGHOUT! Awesome location and an amazing property offering an open and airy floor plan with high ceilings, living room and dining room with designer accented fireplace, French door access to the large and inviting rear yard offering a large BBQ island with bar seating, bubbling spa, large patio with fire pit, lawn area and tastefully landscaped planters, side yards on both sides and not a zipper lot and no homes directly behind for added privacy! Spectacular kitchen has been totally remodeled with upgraded cabinets, stone countertops with designer backsplash, stainless steel appliances, farmhouse sink and designer faucet. Spacious master suite with vaulted ceilings, walk-in closet and a stunning master bathroom with designer vanity with dual sinks and upgraded fixtures. Upgraded full second bathroom at upstairs hall featuring a designer vanity and upgraded fixtures. Upgraded flooring and baseboards, added and upgraded lighting fixtures, switches and outlets, super clean garage with built-in cabinets, work bench and side access to the yard, whole house PEX repiping and more! Highly sought after Laguna Audubon location and Laguna Beach School District, easy toll road (73) and beach access (via 133), excellent proximity to Aliso Viejo Town Center with shops, restaurants and entertainment and nearby hiking, biking and nature trails!
House for rent
$5,300/mo
6 Firecrest Ln, Aliso Viejo, CA 92656
3beds
1,393sqft
Price is base rent and doesn't include required fees.
Singlefamily
Available now
Cats, small dogs OK
Central air
Hookups laundry
2 Attached garage spaces parking
Central, forced air, fireplace
What's special
Designer accented fireplaceFarmhouse sinkBubbling spaStunning master bathroomUpgraded flooring and baseboardsHigh ceilingsStainless steel appliances
- 3 days
- on Zillow |
- -- |
- -- |
Travel times
Facts & features
Interior
Bedrooms & bathrooms
- Bedrooms: 3
- Bathrooms: 3
- Full bathrooms: 2
- 1/2 bathrooms: 1
Rooms
- Room types: Dining Room, Master Bath
Heating
- Central, Forced Air, Fireplace
Cooling
- Central Air
Appliances
- Included: Dishwasher, Disposal, Microwave, Range
- Laundry: Hookups, In Garage, Washer Hookup
Features
- All Bedrooms Up, Cathedral Ceiling(s), Eating Area In Dining Room, High Ceilings, Kitchen, Living Room, Master Bathroom, Master Bedroom, Master Suite, Recessed Lighting, Stone Counters, Two Story Ceilings, Walk In Closet, Walk-In Closet(s)
- Has fireplace: Yes
Interior area
- Total interior livable area: 1,393 sqft
Property
Parking
- Total spaces: 2
- Parking features: Attached, Driveway, Garage, Covered
- Has attached garage: Yes
- Details: Contact manager
Features
- Stories: 2
- Exterior features: Contact manager
- Has spa: Yes
- Spa features: Hottub Spa
Details
- Parcel number: 62317407
Construction
Type & style
- Home type: SingleFamily
- Property subtype: SingleFamily
Materials
- Roof: Tile
Condition
- Year built: 1989
Community & HOA
Location
- Region: Aliso Viejo
Financial & listing details
- Lease term: 12 Months
Price history
| Date | Event | Price |
|---|---|---|
| 5/17/2025 | Listed for rent | $5,300+6%$4/sqft |
Source: CRMLS #OC25101921 | ||
| 5/10/2024 | Listing removed | -- |
Source: CRMLS #OC24062925 | ||
| 4/5/2024 | Listed for rent | $4,999$4/sqft |
Source: CRMLS #OC24062925 | ||
| 4/3/2024 | Listing removed | -- |
Source: Zillow Rentals | ||
| 2/2/2024 | Listed for rent | $4,999-7.8%$4/sqft |
Source: Zillow Rentals | ||
![[object Object]](https://photos.zillowstatic.com/fp/8c26f1fa7e258bec980865f5318f43e1-p_i.jpg)
