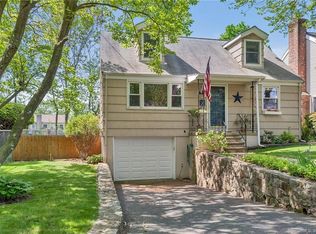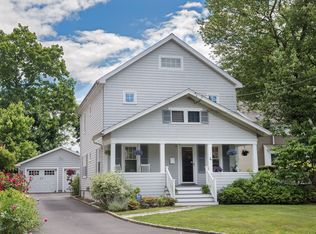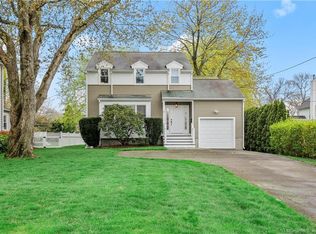Sold for $625,000 on 03/03/23
$625,000
6 Filbert Road, Norwalk, CT 06851
3beds
2,609sqft
Single Family Residence
Built in 1989
6,969.6 Square Feet Lot
$758,000 Zestimate®
$240/sqft
$4,807 Estimated rent
Maximize your home sale
Get more eyes on your listing so you can sell faster and for more.
Home value
$758,000
$720,000 - $803,000
$4,807/mo
Zestimate® history
Loading...
Owner options
Explore your selling options
What's special
Enjoy coming home to this well cared for, stylish Contemporary Colonial on a low-traffic street. The home, built in 1989 is light filled throughout and has an open concept LR/DR with cathedral ceiling and beautifully detailed marble surround fireplace. The Kitchen, renovated in 2015, includes new cabinetry with granite countertops and stainless-steel appliances. There is also a Full Bath. The adjacent FR has access to a delightful fenced backyard with specimen plantings and spacious deck for entertaining. There are 3 BRs and Full Bath on the 2nd floor. The Primary BR has a cathedral ceiling. The lower level is finished and provides a laundry closet, Full Bath and two additional rooms that could be used in multiple ways - a home Office, an additional BR, Playroom, or a home Gym. Included is a spacious 2 Car Garage, central A/C updated in 2021.
Zillow last checked: 8 hours ago
Listing updated: March 07, 2023 at 07:37am
Listed by:
Jane Ready 203-219-3508,
Berkshire Hathaway NE Prop. 203-853-9999,
Susan Dunlap 917-589-5780,
Berkshire Hathaway NE Prop.
Bought with:
Sherri Strol, RES.0814225
William Raveis Real Estate
Source: Smart MLS,MLS#: 170545504
Facts & features
Interior
Bedrooms & bathrooms
- Bedrooms: 3
- Bathrooms: 3
- Full bathrooms: 3
Primary bedroom
- Features: Cathedral Ceiling(s), Ceiling Fan(s), Hardwood Floor
- Level: Upper
- Area: 248 Square Feet
- Dimensions: 15.5 x 16
Bedroom
- Features: Hardwood Floor
- Level: Upper
- Area: 130 Square Feet
- Dimensions: 10 x 13
Bedroom
- Features: Ceiling Fan(s), Hardwood Floor
- Level: Upper
- Area: 130 Square Feet
- Dimensions: 10 x 13
Bathroom
- Features: Stall Shower
- Level: Main
- Area: 38.76 Square Feet
- Dimensions: 5.1 x 7.6
Bathroom
- Features: Tub w/Shower
- Level: Upper
- Area: 54 Square Feet
- Dimensions: 6 x 9
Bathroom
- Level: Lower
- Area: 57.85 Square Feet
- Dimensions: 8.9 x 6.5
Dining room
- Features: Combination Liv/Din Rm, Hardwood Floor
- Level: Main
- Area: 165.2 Square Feet
- Dimensions: 11.8 x 14
Family room
- Features: Ceiling Fan(s), Hardwood Floor
- Level: Main
- Area: 180 Square Feet
- Dimensions: 18 x 10
Kitchen
- Features: Ceiling Fan(s), Granite Counters, Tile Floor
- Level: Main
- Area: 96 Square Feet
- Dimensions: 8 x 12
Living room
- Features: 2 Story Window(s), Cathedral Ceiling(s), Ceiling Fan(s), Combination Liv/Din Rm, Fireplace, Hardwood Floor
- Level: Main
- Area: 198.8 Square Feet
- Dimensions: 14 x 14.2
Office
- Level: Lower
- Area: 238 Square Feet
- Dimensions: 14 x 17
Rec play room
- Level: Lower
- Area: 195 Square Feet
- Dimensions: 13 x 15
Heating
- Forced Air, Oil
Cooling
- Ceiling Fan(s), Central Air
Appliances
- Included: Oven/Range, Microwave, Refrigerator, Dishwasher, Washer, Dryer, Water Heater
- Laundry: Lower Level
Features
- Open Floorplan
- Doors: Storm Door(s)
- Windows: Thermopane Windows
- Basement: Finished,Heated,Interior Entry,Storage Space
- Attic: Pull Down Stairs
- Number of fireplaces: 1
Interior area
- Total structure area: 2,609
- Total interior livable area: 2,609 sqft
- Finished area above ground: 1,711
- Finished area below ground: 898
Property
Parking
- Total spaces: 2
- Parking features: Attached, Paved, Driveway, Garage Door Opener, Asphalt
- Attached garage spaces: 2
- Has uncovered spaces: Yes
Features
- Patio & porch: Deck
- Exterior features: Garden, Rain Gutters
- Fencing: Partial
- Waterfront features: Access, Water Community, Beach Access
Lot
- Size: 6,969 sqft
- Features: Cul-De-Sac, Level
Details
- Parcel number: 244922
- Zoning: B
Construction
Type & style
- Home type: SingleFamily
- Architectural style: Colonial,Contemporary
- Property subtype: Single Family Residence
Materials
- Clapboard, Vinyl Siding
- Foundation: Masonry
- Roof: Asphalt
Condition
- New construction: No
- Year built: 1989
Utilities & green energy
- Sewer: Public Sewer
- Water: Public
- Utilities for property: Cable Available
Green energy
- Energy efficient items: Doors, Windows
Community & neighborhood
Community
- Community features: Golf, Library, Medical Facilities, Near Public Transport, Shopping/Mall
Location
- Region: Norwalk
- Subdivision: Bettswood Area
Price history
| Date | Event | Price |
|---|---|---|
| 3/3/2023 | Sold | $625,000+4.3%$240/sqft |
Source: | ||
| 2/15/2023 | Pending sale | $599,000$230/sqft |
Source: | ||
| 1/26/2023 | Contingent | $599,000$230/sqft |
Source: | ||
| 1/20/2023 | Listed for sale | $599,000+47.5%$230/sqft |
Source: | ||
| 8/8/2003 | Sold | $406,000+129.4%$156/sqft |
Source: | ||
Public tax history
| Year | Property taxes | Tax assessment |
|---|---|---|
| 2025 | $11,103 +1.5% | $463,680 |
| 2024 | $10,939 +31.7% | $463,680 +40.4% |
| 2023 | $8,308 +15.2% | $330,180 +13% |
Find assessor info on the county website
Neighborhood: 06851
Nearby schools
GreatSchools rating
- 5/10Naramake Elementary SchoolGrades: PK-5Distance: 0.5 mi
- 5/10Nathan Hale Middle SchoolGrades: 6-8Distance: 0.2 mi
- 3/10Norwalk High SchoolGrades: 9-12Distance: 0.5 mi
Schools provided by the listing agent
- Elementary: Naramake
- Middle: Nathan Hale
- High: Norwalk
Source: Smart MLS. This data may not be complete. We recommend contacting the local school district to confirm school assignments for this home.

Get pre-qualified for a loan
At Zillow Home Loans, we can pre-qualify you in as little as 5 minutes with no impact to your credit score.An equal housing lender. NMLS #10287.
Sell for more on Zillow
Get a free Zillow Showcase℠ listing and you could sell for .
$758,000
2% more+ $15,160
With Zillow Showcase(estimated)
$773,160

