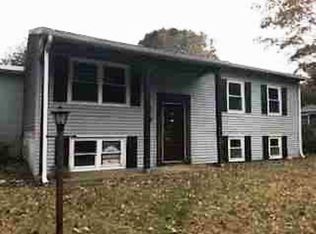Sold for $400,000
$400,000
6 Fieldbrook Avenue, Clinton, CT 06413
3beds
1,972sqft
Single Family Residence
Built in 1965
0.68 Acres Lot
$465,900 Zestimate®
$203/sqft
$2,648 Estimated rent
Home value
$465,900
$415,000 - $522,000
$2,648/mo
Zestimate® history
Loading...
Owner options
Explore your selling options
What's special
This DIRECT WATERFRONT Lochwood Lake, 1965 Raised Ranch is waiting for a new owner! This classic home has a 3 Season Room, Kitchen, Dining area open to a large Living Room, single bath and three bedrooms completing the floor plan. Hardwood floors throughout. The Lower Level (approx. 1200 sq. ft.) is Heated and Unfinished, providing a Generous space to design a cozy family room, additional bedrooms, craftroom or office. Laundry is located on the Lower Level and has Walkout to the Backyard and Lakeshore. The large deck with retractable awning provides outside living space with lovely views of the lake. This home is waiting to be transformed from vintage to modern! Bring your vision - and make this property an exemplary home on the LOCHWOOD LAKE. Lochwood Lake Improvement District Tax was $428/Yr. Perfect opportunity for Investment or Home Renovation! Solid 1965 Constuction on Lake Lochwood!
Zillow last checked: 8 hours ago
Listing updated: May 27, 2025 at 01:44pm
Listed by:
Suzanne McConville 201-725-1845,
William Raveis Real Estate 203-318-3570
Bought with:
Rossana Alvarez, RES.0830802
Coldwell Banker Realty
Source: Smart MLS,MLS#: 24081541
Facts & features
Interior
Bedrooms & bathrooms
- Bedrooms: 3
- Bathrooms: 1
- Full bathrooms: 1
Primary bedroom
- Features: Hardwood Floor
- Level: Main
- Area: 154 Square Feet
- Dimensions: 14 x 11
Bedroom
- Features: Hardwood Floor
- Level: Main
- Area: 110 Square Feet
- Dimensions: 10 x 11
Bedroom
- Features: Hardwood Floor
- Level: Main
- Area: 90 Square Feet
- Dimensions: 10 x 9
Dining room
- Features: Hardwood Floor
- Level: Main
- Area: 108 Square Feet
- Dimensions: 9 x 12
Kitchen
- Features: Skylight, Tile Floor
- Level: Main
- Area: 108 Square Feet
- Dimensions: 9 x 12
Living room
- Features: Skylight, Hardwood Floor
- Level: Main
- Area: 132 Square Feet
- Dimensions: 12 x 11
Sun room
- Features: French Doors, Wall/Wall Carpet
- Level: Main
- Area: 196 Square Feet
- Dimensions: 14 x 14
Heating
- Forced Air, Oil
Cooling
- None
Appliances
- Included: Electric Range, Refrigerator, Dishwasher, Washer, Dryer, Water Heater
- Laundry: Lower Level
Features
- Basement: Full,Unfinished
- Attic: Storage,Access Via Hatch
- Has fireplace: No
Interior area
- Total structure area: 1,972
- Total interior livable area: 1,972 sqft
- Finished area above ground: 1,236
- Finished area below ground: 736
Property
Parking
- Total spaces: 4
- Parking features: None, Driveway, Asphalt
- Has uncovered spaces: Yes
Features
- Patio & porch: Enclosed, Porch, Deck
- Exterior features: Rain Gutters, Garden
- Has view: Yes
- View description: Water
- Has water view: Yes
- Water view: Water
- Waterfront features: Waterfront, Lake, Walk to Water, Association Required, Access
Lot
- Size: 0.68 Acres
- Features: Dry, Level, In Flood Zone
Details
- Parcel number: 944303
- Zoning: R-30
Construction
Type & style
- Home type: SingleFamily
- Architectural style: Ranch
- Property subtype: Single Family Residence
Materials
- Vinyl Siding
- Foundation: Concrete Perimeter, Raised
- Roof: Asphalt
Condition
- New construction: No
- Year built: 1965
Utilities & green energy
- Sewer: Septic Tank
- Water: Public
- Utilities for property: Cable Available
Community & neighborhood
Community
- Community features: Golf, Lake, Library, Medical Facilities, Playground, Shopping/Mall
Location
- Region: Clinton
- Subdivision: Lochwood
Price history
| Date | Event | Price |
|---|---|---|
| 5/27/2025 | Sold | $400,000+4.6%$203/sqft |
Source: | ||
| 5/21/2025 | Listed for sale | $382,500$194/sqft |
Source: | ||
| 4/16/2025 | Pending sale | $382,500$194/sqft |
Source: | ||
| 4/10/2025 | Listed for sale | $382,500$194/sqft |
Source: | ||
Public tax history
| Year | Property taxes | Tax assessment |
|---|---|---|
| 2025 | $5,326 +2.9% | $171,049 |
| 2024 | $5,176 +1.5% | $171,049 |
| 2023 | $5,102 | $171,049 |
Find assessor info on the county website
Neighborhood: 06413
Nearby schools
GreatSchools rating
- 7/10Lewin G. Joel Jr. SchoolGrades: PK-4Distance: 0.2 mi
- 7/10Jared Eliot SchoolGrades: 5-8Distance: 0.6 mi
- 7/10The Morgan SchoolGrades: 9-12Distance: 0.6 mi
Schools provided by the listing agent
- Elementary: Lewin G. Joel
- High: Morgan
Source: Smart MLS. This data may not be complete. We recommend contacting the local school district to confirm school assignments for this home.
Get pre-qualified for a loan
At Zillow Home Loans, we can pre-qualify you in as little as 5 minutes with no impact to your credit score.An equal housing lender. NMLS #10287.
Sell for more on Zillow
Get a Zillow Showcase℠ listing at no additional cost and you could sell for .
$465,900
2% more+$9,318
With Zillow Showcase(estimated)$475,218
