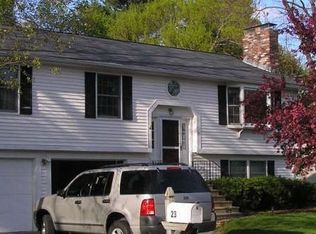Endless options for this raised ranch set in a cul de sac neighborhood ! Five bedrooms, 3 baths and 2 kitchens distributed between 2 floors offer options for au pair or potential IN LAW suite. The 1st floor of this raised ranch is accessed through the heated one car garage into tiled mudroom and features 2 bedrooms, full bath with radiant heat flooring, large eat-in kitchen, living area with wood stove and access to patio and yard. The second floor has been updated with fresh paint, new carpeting and light fixtures. Sunlight streams thru the bay window of the fireplaced living room which opens into dining area and fully applianced kitchen with plenty of counter space and pantry. Off the center hall there are 3 bedrooms including master with hardwood flooring and en suite bath. Plenty of room for entertaining and play outside on the spacious deck and level fenced yard with 2 sheds and mature plantings. Great location close to schools, retail/restaurants and commuter routes!
This property is off market, which means it's not currently listed for sale or rent on Zillow. This may be different from what's available on other websites or public sources.
