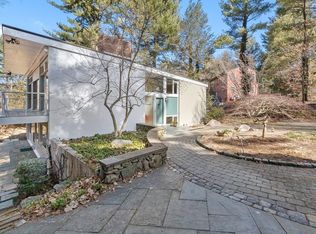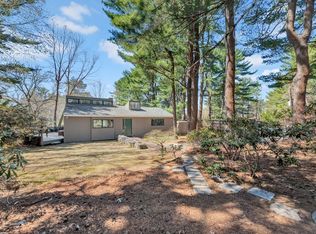Rare opportunity available in the vibrant, mid-century modern community of Five Fields. Renovated and updated with an architect's eye for maintaining the features that make these homes unique. Open living floor plan, hard wood floors, modern, eat in kitchen with wood stove for added cosiness on winter days. Master suite on entry level with spa bathroom including soaking tub, radiant heat and architectural back lighting and tile. Professionally landscaped grounds with beautiful native plants and flowers to enjoy. This property abuts the Five Fields Common land, which offers open, lush, grassy areas, an award winning architectural play structure, playground and seasonal pool. This home also comes with a Siemens exterior EV charger for your electric or hybrid car. Other high end features, full insulation, double pane Marvin windows, recent fresh paint and all the local features Lexington has to offer, make this home truly unique.
This property is off market, which means it's not currently listed for sale or rent on Zillow. This may be different from what's available on other websites or public sources.

