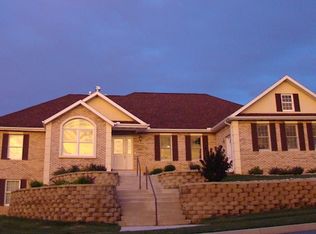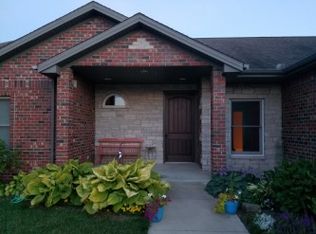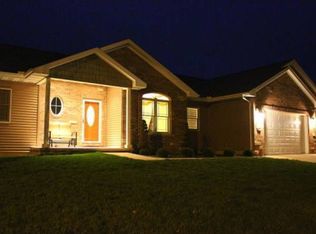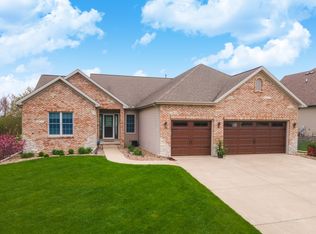Closed
$455,000
6 Fiddlestix Ct, Bloomington, IL 61705
4beds
3,802sqft
Single Family Residence
Built in 2018
0.27 Acres Lot
$469,700 Zestimate®
$120/sqft
$3,637 Estimated rent
Home value
$469,700
$427,000 - $512,000
$3,637/mo
Zestimate® history
Loading...
Owner options
Explore your selling options
What's special
Home is the place that matters most to us..Convenient to The Den at Fox Creek for the golf enthusiast. This 4 bedroom ranch..3 bath home sits on a landscaped corner lot has all that you are looking for..The main levels features an open concept with large island for entertaining and spacious dinning area..Gas stove with convection oven...The door in the dinning area leads to an incredible entertaining patio that features a stone-gas fireplace. 13 evergreens that will soon provide absolute privacy. Great room features contemporary gas fireplace to keep everyone comfy and large windows to let in sunlight...The primary bedroom has an en suite bath with double vanity, walk-in shower, linen closet and access to a spacious clothes closet. The windows have custom window treatments that will remain. The 4th bedroom with egress window is in the lower level as is the 3rd bath. The Family Room has french doors leading into the unfinished portion of the lower level...to be finished as you wish. The bedroom and family in basement has luxury vinyl plank flooring. There is ample storage with shelving units that will remain with the property. This home also has a Generac whole house generator. Minutes to Veterans Parkway and Interstate 55 and Ferrero Rocher Candy Company...If Riviian is of interest it is just 15 miles away..State farm ..12 miles away. Washer and dryer and wall mounted television brackets to remain with the property... Do not miss this charming home.
Zillow last checked: 8 hours ago
Listing updated: May 19, 2025 at 02:51pm
Listing courtesy of:
Mike Hutson, ABR,GRI 309-825-6894,
RE/MAX Rising,
Jean Hutson 309-825-5707,
RE/MAX Rising
Bought with:
Tracy Patkunas, ABR
RE/MAX Rising
Source: MRED as distributed by MLS GRID,MLS#: 12281391
Facts & features
Interior
Bedrooms & bathrooms
- Bedrooms: 4
- Bathrooms: 3
- Full bathrooms: 3
Primary bedroom
- Features: Flooring (Carpet), Bathroom (Full)
- Level: Main
- Area: 272 Square Feet
- Dimensions: 16X17
Bedroom 2
- Level: Main
- Area: 168 Square Feet
- Dimensions: 12X14
Bedroom 3
- Features: Flooring (Carpet)
- Level: Main
- Area: 144 Square Feet
- Dimensions: 12X12
Bedroom 4
- Features: Flooring (Carpet)
- Level: Basement
- Area: 169 Square Feet
- Dimensions: 13X13
Dining room
- Features: Flooring (Hardwood)
- Level: Main
- Area: 130 Square Feet
- Dimensions: 10X13
Family room
- Features: Flooring (Vinyl)
- Level: Basement
- Area: 312 Square Feet
- Dimensions: 26X12
Kitchen
- Features: Kitchen (Island, Pantry-Closet, Granite Counters), Flooring (Hardwood)
- Level: Main
- Area: 272 Square Feet
- Dimensions: 16X17
Laundry
- Level: Main
- Area: 56 Square Feet
- Dimensions: 7X8
Living room
- Features: Flooring (Hardwood)
- Level: Main
- Area: 315 Square Feet
- Dimensions: 15X21
Heating
- Natural Gas
Cooling
- Central Air
Appliances
- Included: Microwave, Dishwasher, Refrigerator, Washer, Dryer, Disposal, Gas Cooktop
- Laundry: Main Level, Gas Dryer Hookup, Electric Dryer Hookup
Features
- Cathedral Ceiling(s), 1st Floor Bedroom, 1st Floor Full Bath, Walk-In Closet(s), High Ceilings, Open Floorplan, Pantry
- Flooring: Carpet, Wood
- Basement: Partially Finished,Full
- Number of fireplaces: 1
- Fireplace features: Gas Log, Living Room
Interior area
- Total structure area: 3,802
- Total interior livable area: 3,802 sqft
- Finished area below ground: 1,497
Property
Parking
- Total spaces: 3
- Parking features: Concrete, On Site, Garage Owned, Attached, Garage
- Attached garage spaces: 3
Accessibility
- Accessibility features: No Disability Access
Features
- Stories: 1
- Patio & porch: Patio
- Exterior features: Other
Lot
- Size: 0.27 Acres
- Dimensions: 113 X 103
- Features: Corner Lot, Cul-De-Sac, Mature Trees
Details
- Parcel number: 2118303008
- Special conditions: None
- Other equipment: Ceiling Fan(s), Sump Pump, Backup Sump Pump;, Radon Mitigation System, Generator
Construction
Type & style
- Home type: SingleFamily
- Architectural style: Traditional
- Property subtype: Single Family Residence
Materials
- Combination
Condition
- New construction: No
- Year built: 2018
Utilities & green energy
- Sewer: Public Sewer
- Water: Public
Community & neighborhood
Security
- Security features: Security System, Carbon Monoxide Detector(s), Closed Circuit Camera(s)
Community
- Community features: Sidewalks
Location
- Region: Bloomington
- Subdivision: Fox Creek
HOA & financial
HOA
- Services included: None
Other
Other facts
- Listing terms: Conventional
- Ownership: Fee Simple
Price history
| Date | Event | Price |
|---|---|---|
| 5/19/2025 | Sold | $455,000+1.3%$120/sqft |
Source: | ||
| 4/14/2025 | Pending sale | $449,000$118/sqft |
Source: | ||
| 3/9/2025 | Price change | $449,000-1.3%$118/sqft |
Source: | ||
| 2/6/2025 | Listed for sale | $455,000+51.7%$120/sqft |
Source: | ||
| 7/6/2018 | Sold | $300,000$79/sqft |
Source: | ||
Public tax history
| Year | Property taxes | Tax assessment |
|---|---|---|
| 2024 | $10,119 +9.1% | $131,313 +13.7% |
| 2023 | $9,279 +14% | $115,517 +10.1% |
| 2022 | $8,137 +4.2% | $104,929 +4.9% |
Find assessor info on the county website
Neighborhood: 61705
Nearby schools
GreatSchools rating
- 5/10Fox Creek Elementary SchoolGrades: K-5Distance: 1.1 mi
- 3/10Parkside Jr High SchoolGrades: 6-8Distance: 4.5 mi
- 7/10Normal Community West High SchoolGrades: 9-12Distance: 5.2 mi
Schools provided by the listing agent
- Elementary: Fox Creek Elementary
- Middle: Parkside Jr High
- High: Normal Community West High Schoo
- District: 5
Source: MRED as distributed by MLS GRID. This data may not be complete. We recommend contacting the local school district to confirm school assignments for this home.
Get pre-qualified for a loan
At Zillow Home Loans, we can pre-qualify you in as little as 5 minutes with no impact to your credit score.An equal housing lender. NMLS #10287.



