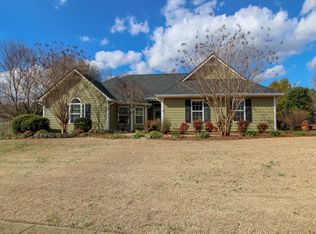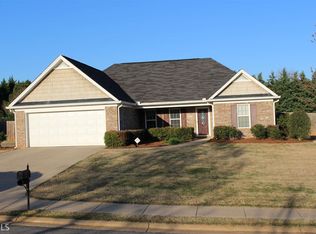Move in ready 3/2.5 with fenced backyard and play gym. Large kitchen equipped with refrigerator, stove, diswasher, etc. Washer and Dryer included too! Much More! Perfect family home! Convenient location!
This property is off market, which means it's not currently listed for sale or rent on Zillow. This may be different from what's available on other websites or public sources.

