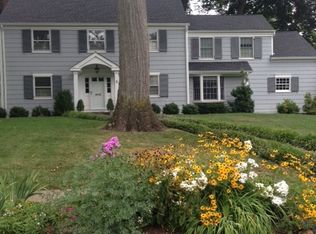Enjoy living in this beautifully renovated colonial located in one of the most prestigious north-side neighborhoods. ONLY two mere blocks from town center, train station and Lincoln Elem school. Four levels of updated living space can be found in this renov 6BR/3.2 bath CHC featuring a bright and spacious LR w/FP & DR and a "must have" main level office. Open concept kitchen/FR (white cabinets,granite counters, center isl./breakfast bar, s/s applia) w/easy access out to patio and private level backyd. Relax in the Master BR w/elegant marble bath (glass shower, dbl sink vanity, free standing soaking tub), bonus 3rd fl guest ste and LL incl a RR and 250+ bottle wine cellar. A+ location-perfect for strolls into town for dining/shopping or visit the Arboretum, library, YMCA, farmers market and SH Mall.
This property is off market, which means it's not currently listed for sale or rent on Zillow. This may be different from what's available on other websites or public sources.
