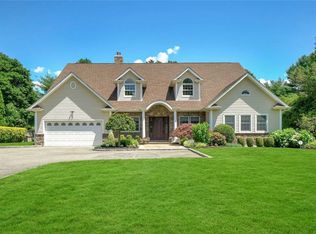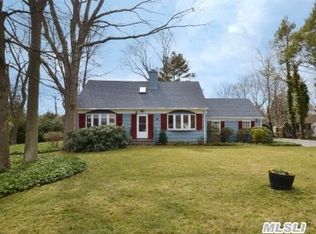Original Cold Spring Hills Charmer in Estate area & expanded in 1990. Features vaulting ceilings & walls of glass. Great layout for entertaining; flexible use of space as original Formal living room can be used as a Formal dining room with fireplace. Ideal mid-block location features a level and manicured half acre of privacy with extensive decking.Driveway will accommodate 8 vehicles. Great commuter location as Cold Spring Harbor RR and major parkways nearby.
This property is off market, which means it's not currently listed for sale or rent on Zillow. This may be different from what's available on other websites or public sources.

