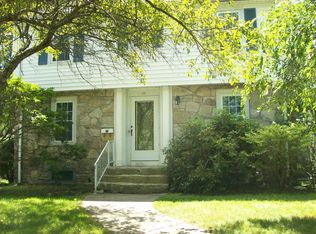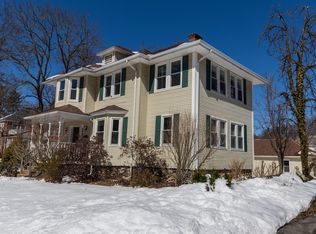Buyers lost their financing~~~Lovingly owned since 1959 this charming and classic cape style home features a center foyer floor plan with a front to back living room accented with a fireplace plus a first floor study with built in bookcases and tongue n groove wood walls~~~Just off the foyer is the formal dining room that opens to a step saving kitchen~~~In 1969 an addition was completed that resulted in a first floor family room space outfitted with built in cabinets and an office resulting in 2500+ square feet of living space~~~All four bedrooms are located on the second floor with a possible 5th which is perfect as a nursery, play area or office~~~Refinish the hardwood floors, bring your paint brush and ideas and make this home your own~~~Open front porch and a covered patio area is perfect for this time of year~~~Convenient west side location to local colleges, Woo Sox, train station, parks and highways for commuting~~~
This property is off market, which means it's not currently listed for sale or rent on Zillow. This may be different from what's available on other websites or public sources.

