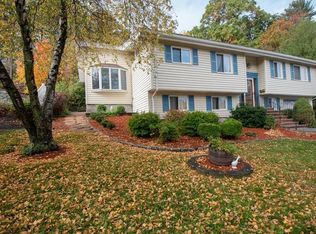Sold for $740,000 on 02/24/23
$740,000
6 Fatima Rd, Stoneham, MA 02180
5beds
2,342sqft
Single Family Residence
Built in 1968
0.34 Acres Lot
$928,100 Zestimate®
$316/sqft
$4,190 Estimated rent
Home value
$928,100
$863,000 - $1.00M
$4,190/mo
Zestimate® history
Loading...
Owner options
Explore your selling options
What's special
This family home for over 50 years is nestled on the very desirable Fatima Road. This split-entry gem, surrounded by conservation land, boasts 5 bedrooms and two full baths. The first level has an open living area complimented by a fireplace, chandelier, kitchen, dining, living room all under a vaulted ceiling. The first floor is balanced with 3 good size bedrooms and a full bath. The basement level also has two additional bedrooms, office, full bath and a second kitchen and dining area with a large fireplaced family room.
Zillow last checked: 8 hours ago
Listing updated: February 26, 2023 at 01:26pm
Listed by:
Robert Daniels 978-995-3059,
Anderson Treacy Real Estate 781-438-4567
Bought with:
Maggie Li
Keller Williams Realty Boston South West
Source: MLS PIN,MLS#: 73063505
Facts & features
Interior
Bedrooms & bathrooms
- Bedrooms: 5
- Bathrooms: 2
- Full bathrooms: 2
Primary bedroom
- Features: Flooring - Hardwood, Closet - Double
- Level: First
- Area: 182
- Dimensions: 14 x 13
Bedroom 2
- Features: Closet, Flooring - Hardwood
- Level: First
- Area: 100
- Dimensions: 10 x 10
Bedroom 3
- Features: Flooring - Hardwood, Cable Hookup, High Speed Internet Hookup, Closet - Double
- Level: First
- Area: 130
- Dimensions: 13 x 10
Bedroom 4
- Features: Closet, Flooring - Stone/Ceramic Tile
- Level: Basement
- Area: 132
- Dimensions: 12 x 11
Bedroom 5
- Features: Closet, Flooring - Stone/Ceramic Tile
- Level: Basement
- Area: 110
- Dimensions: 11 x 10
Primary bathroom
- Features: No
Bathroom 1
- Features: Bathroom - Full, Bathroom - Tiled With Tub & Shower, Closet, Flooring - Stone/Ceramic Tile
- Level: First
- Area: 140
- Dimensions: 14 x 10
Bathroom 2
- Features: Bathroom - Full, Bathroom - With Shower Stall, Flooring - Stone/Ceramic Tile, Dryer Hookup - Gas, Washer Hookup
- Level: Basement
- Area: 56
- Dimensions: 8 x 7
Dining room
- Features: Vaulted Ceiling(s), Flooring - Hardwood, Open Floorplan
- Level: First
- Area: 140
- Dimensions: 14 x 10
Family room
- Features: Closet, Flooring - Stone/Ceramic Tile, Window(s) - Bay/Bow/Box
- Level: Basement
- Area: 209
- Dimensions: 19 x 11
Kitchen
- Features: Ceiling Fan(s), Vaulted Ceiling(s), Flooring - Hardwood, Open Floorplan
- Level: First
- Area: 130
- Dimensions: 13 x 10
Living room
- Features: Vaulted Ceiling(s), Flooring - Hardwood, Cable Hookup, High Speed Internet Hookup
- Level: First
- Area: 252
- Dimensions: 18 x 14
Office
- Features: Closet, Flooring - Stone/Ceramic Tile
- Level: Basement
- Area: 77
- Dimensions: 11 x 7
Heating
- Baseboard, Natural Gas
Cooling
- Wall Unit(s)
Appliances
- Laundry: Gas Dryer Hookup, Washer Hookup
Features
- Ceiling Fan(s), Dining Area, Closet, Kitchen, Living/Dining Rm Combo, Office, Internet Available - Broadband
- Flooring: Tile, Hardwood, Flooring - Stone/Ceramic Tile
- Doors: Insulated Doors
- Windows: Insulated Windows
- Basement: Full,Finished,Walk-Out Access
- Number of fireplaces: 2
- Fireplace features: Family Room, Living Room
Interior area
- Total structure area: 2,342
- Total interior livable area: 2,342 sqft
Property
Parking
- Total spaces: 5
- Parking features: Paved Drive, Off Street, Paved
- Uncovered spaces: 5
Features
- Patio & porch: Porch
- Exterior features: Porch, Rain Gutters
Lot
- Size: 0.34 Acres
- Features: Wooded, Sloped
Details
- Parcel number: 768177
- Zoning: RA
Construction
Type & style
- Home type: SingleFamily
- Architectural style: Split Entry
- Property subtype: Single Family Residence
Materials
- Frame, Brick
- Foundation: Concrete Perimeter
- Roof: Shingle
Condition
- Year built: 1968
Utilities & green energy
- Electric: Circuit Breakers
- Sewer: Public Sewer
- Water: Public
- Utilities for property: for Electric Range, for Electric Oven, for Gas Dryer, Washer Hookup
Community & neighborhood
Community
- Community features: Public Transportation, Shopping, Walk/Jog Trails, Golf, Medical Facility, Bike Path, Conservation Area, Highway Access, House of Worship, Private School, Public School
Location
- Region: Stoneham
- Subdivision: Colonial Park
Other
Other facts
- Listing terms: Contract
- Road surface type: Paved
Price history
| Date | Event | Price |
|---|---|---|
| 2/24/2023 | Sold | $740,000-1.2%$316/sqft |
Source: MLS PIN #73063505 Report a problem | ||
| 1/17/2023 | Contingent | $749,000$320/sqft |
Source: MLS PIN #73063505 Report a problem | ||
| 12/7/2022 | Listed for sale | $749,000$320/sqft |
Source: MLS PIN #73063505 Report a problem | ||
Public tax history
| Year | Property taxes | Tax assessment |
|---|---|---|
| 2025 | $8,323 +4.7% | $813,600 +8.4% |
| 2024 | $7,948 +6.6% | $750,500 +11.7% |
| 2023 | $7,455 +15.5% | $671,600 +8.4% |
Find assessor info on the county website
Neighborhood: 02180
Nearby schools
GreatSchools rating
- 7/10Stoneham Middle SchoolGrades: 5-8Distance: 0.8 mi
- 6/10Stoneham High SchoolGrades: 9-12Distance: 0.8 mi
- 8/10Colonial Park Elementary SchoolGrades: PK-4Distance: 1.1 mi
Schools provided by the listing agent
- Elementary: Colonial Park
- Middle: Stoneham Middle
- High: Stoneham High
Source: MLS PIN. This data may not be complete. We recommend contacting the local school district to confirm school assignments for this home.
Get a cash offer in 3 minutes
Find out how much your home could sell for in as little as 3 minutes with a no-obligation cash offer.
Estimated market value
$928,100
Get a cash offer in 3 minutes
Find out how much your home could sell for in as little as 3 minutes with a no-obligation cash offer.
Estimated market value
$928,100
