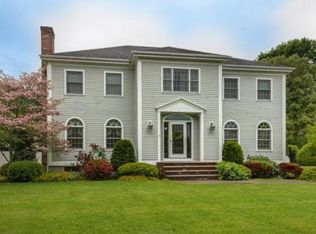On the site of the original Busa farm, this custom built home w/first floor master suite, exposed beams & custom kitchen on almost 1/2 acre of flat land will take your breath away. Featuring 4200+ sf of living space, this home was thoughtfully designed for today's busy family. The gracious foyer leads to formal living room/dining room w/views out to screened in porch. The renovated spacious kitchen boasts an abundance of custom cabinetry, a coffee/beverage station & center island. Flow into the integrated family room space w/soaring cathedral ceilings and skylights, or into the rear hallway/mudroom area w/ desk, closets, powder room, laundry & direct access to 3 car garage. Master suite with exposed beams & cathedral ceilings completes the 1st floor. The 2nd level continues to impress with 2 additional bedrooms & bath, storage, huge bonus space w/2 separate rooms & private bath perfect for extended family or au-pair. Spotless unfinished basement for future expansion. Welcome home!
This property is off market, which means it's not currently listed for sale or rent on Zillow. This may be different from what's available on other websites or public sources.
