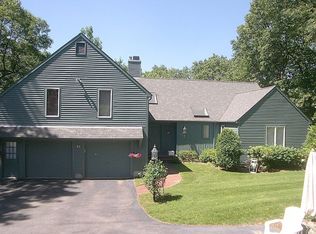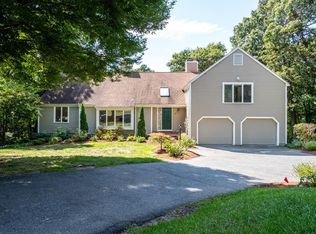STUNNING, SPACIOUS, Contemporary Cape Home in coveted South Natick neighborhood. Scenically sited on private 2 plus acre lot. WELCOMING front entry through double doors to a vast sky-lit foyer and onlooking balcony. Two sets of French doors greet one to a comfortable office/study, the other to a LR with cathedral ceiling and picturesque front view through a palladium window. Highlights include an elegant Archway into a wainscoted DR with cathedral ceiling accented with impressive chandelier. GOURMET kitchen features Wolf gas range, Jenn-Air built-in frig. granite counters / bar, custom cabinets, expansive eating/entertaining area w/twin atrium doors open to a backyard patio. RELAX in FR by the fireplace. You will love the MAGNIFICENT second floor master suite w/ heated bath floor and 3 other BR's and full bath and laundry. HUGE BONUS w/ Finished Lower Level w/ Exercise Room. Close to SN Village, Elm Bank, Audubon, Schools, Lookout Farm, Library, & Comm. Rail. GREAT PLACE TO CALL HOME!
This property is off market, which means it's not currently listed for sale or rent on Zillow. This may be different from what's available on other websites or public sources.

