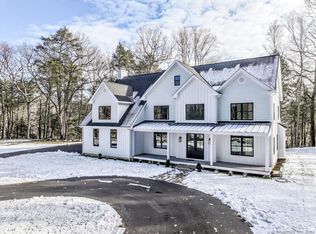Privacy awaits you here at 6 Farm Field Ridge. This beautifully built 4 bedroom, 2.5 bathroom colonial is located in a lovely cul-de-sac perfect for bike riding & close to Lake Zoar. The lot is just shy of 2 acres providing you with a healthy mix of both sun & shade paired with unique natural landscaping and rock features around the property. Inside, you'll find hardwood floors throughout the main level flowing nicely from room to room. The family room has vaulted ceilings, built ins and sliding doors that lead to the spacious deck. Entertain in the living and dining room -or even in the kitchen offering stainless steel appliances and a breakfast bar. Four generous sized bedrooms greet you upstairs along with neutral paint and tons of natural light. All bathrooms have been completely remodeled with today's trendiest tile, paint, vanities and fixtures. The finished basement is a walkout with office and play or media space & attached two car garage.The original homeowners have taken great pride in this meticulously maintained home with a new roof, Generator hook up, and so much more. Truly move in ready with easy access to town & commuter Routes I-84 ,Route 34 & 25. Enjoy everything Newtown has to offer, fabulous restaurants, fantastic ice cream, parks, community center, walking trails, golf, library & schools! Not to be missed!
This property is off market, which means it's not currently listed for sale or rent on Zillow. This may be different from what's available on other websites or public sources.

