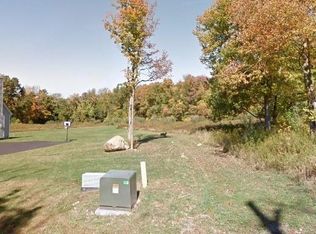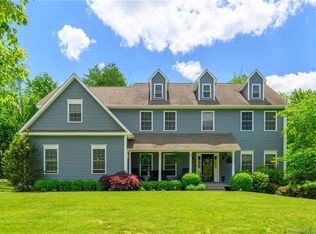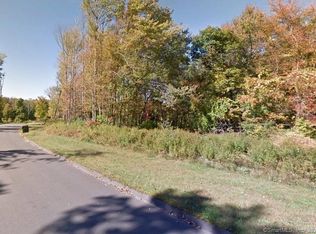Newer Colonial built in 2014 within walking distance of town. Foyer with paneled accents greet you upon entry. Custom Kitchen features quality cherry cabinetry, coordinating granite counter tops, tumbled marble back splash & GE stainless steel appliances. Family Rm with gas fireplace. Main floor office, Formal Living & Dining Rms with quality details. Huge master bedroom suite with walk-in closet. Master bathroom features marble floors, whirlpool tub & separate shower stall. Jack & Jill bathroom services 2 bedrooms & 4th bedroom has private bath. 2nd Floor laundry rm. Hardwood floors throughout. Walkout lower level is partially finished. End of cul-de-sac location. AHS Home Warranty included.
This property is off market, which means it's not currently listed for sale or rent on Zillow. This may be different from what's available on other websites or public sources.


