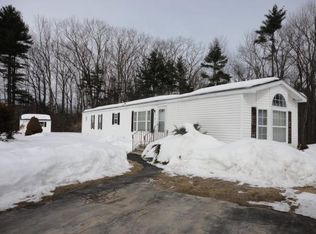Closed
Listed by:
Kathleen Ouellette,
EXIT Oceanside Realty of Maine 207-646-8333
Bought with: Lamacchia Realty, Inc.
$209,000
6 Falkland Lane, Rochester, NH 03867
3beds
1,680sqft
Manufactured Home
Built in 1996
-- sqft lot
$217,600 Zestimate®
$124/sqft
$2,509 Estimated rent
Home value
$217,600
$189,000 - $248,000
$2,509/mo
Zestimate® history
Loading...
Owner options
Explore your selling options
What's special
Showings start 4/6/25 1680 sq. ft. manufactured home in the quiet and quaint Briar Ridge Estate! This single-level home offers easy first-floor living on a level lot with ample outdoor space to enjoy.Pull into the paved driveway and take advantage of the spacious shed, perfect for storing outdoor equipment, tools, or toys. Step inside to find a bright, open living area featuring a beautiful wood-burning fireplace, creating a warm and inviting atmosphere. Well-Designed Layout:2 generously sized bedrooms, each with walk-in closetsFull bathroom conveniently located near the guest rooms Primary suite with a large walk-in closet and en-suite bath featuring a soaking tub and walk-in shower Kitchen & Dining Perks:Like-new appliances and ample counter space for easy meal prep,New LVP flooring in the dining,kitchen,bathrooms &laundry room. Sliding glass doors leading to a private deck—perfect for outdoor dining or morning coffee Convenient Laundry Room:Dedicated laundry room for added convenience—no trips to the laundromat! Large windows throughout fill the home with natural light, enhancing it's airy feel. With 1680 sq. ft. of living space, this all first-floor home provides the perfect blend of space, functionality, and comfort. Nestled in the peaceful Briar Ridge Estate, this home offers tranquility while remaining close to local conveniences. Don’t miss this incredible opportunity.Community center offers home owners to use to have gatherings. More pictures to come stay tuned
Zillow last checked: 8 hours ago
Listing updated: May 24, 2025 at 09:17am
Listed by:
Kathleen Ouellette,
EXIT Oceanside Realty of Maine 207-646-8333
Bought with:
Kimberly Aponte
Lamacchia Realty, Inc.
Source: PrimeMLS,MLS#: 5033863
Facts & features
Interior
Bedrooms & bathrooms
- Bedrooms: 3
- Bathrooms: 2
- Full bathrooms: 2
Heating
- Natural Gas, Wood, Vented Gas Heater, In Floor
Cooling
- Central Air
Appliances
- Included: Gas Cooktop, Dishwasher, Microwave, Gas Range, Refrigerator, Washer, Gas Stove, Gas Water Heater, Gas Dryer
- Laundry: 1st Floor Laundry
Features
- Cathedral Ceiling(s), Dining Area, Primary BR w/ BA, Natural Light, Soaking Tub, Walk-In Closet(s)
- Flooring: Carpet, Vinyl Plank
- Windows: Skylight(s), Screens, Double Pane Windows
- Basement: Crawl Space,Dirt Floor,Slab
- Number of fireplaces: 1
- Fireplace features: Wood Burning, 1 Fireplace
Interior area
- Total structure area: 1,680
- Total interior livable area: 1,680 sqft
- Finished area above ground: 1,680
- Finished area below ground: 0
Property
Parking
- Parking features: Paved, Driveway, Parking Spaces 3 - 5
- Has uncovered spaces: Yes
Accessibility
- Accessibility features: 1st Floor Bedroom, 1st Floor Full Bathroom, 1st Floor Low-Pile Carpet, Bathroom w/Tub, Hard Surface Flooring, Paved Parking, 1st Floor Laundry
Features
- Levels: One
- Stories: 1
- Patio & porch: Porch
- Exterior features: Garden, Shed
Lot
- Features: Landscaped, Level, Near Shopping
Details
- Additional structures: Outbuilding
- Parcel number: RCHEM0256B0070L0075
- Zoning description: A
Construction
Type & style
- Home type: MobileManufactured
- Property subtype: Manufactured Home
Materials
- Wood Frame, Vinyl Siding
- Foundation: Pier/Column, Skirted, Concrete Slab
- Roof: Asphalt Shingle
Condition
- New construction: No
- Year built: 1996
Utilities & green energy
- Electric: 200+ Amp Service, Circuit Breakers
- Sewer: Community
- Utilities for property: Cable Available, Propane
Community & neighborhood
Security
- Security features: Carbon Monoxide Detector(s), Hardwired Smoke Detector
Location
- Region: Rochester
- Subdivision: Briar Ridge Estates
HOA & financial
Other financial information
- Additional fee information: Fee: $685
Other
Other facts
- Body type: Double Wide
- Road surface type: Paved
Price history
| Date | Event | Price |
|---|---|---|
| 5/21/2025 | Sold | $209,000-2.8%$124/sqft |
Source: | ||
| 4/20/2025 | Contingent | $215,000$128/sqft |
Source: | ||
| 3/28/2025 | Listed for sale | $215,000+139.2%$128/sqft |
Source: | ||
| 5/1/2009 | Sold | $89,900$54/sqft |
Source: Public Record Report a problem | ||
Public tax history
| Year | Property taxes | Tax assessment |
|---|---|---|
| 2024 | $3,481 +22.5% | $234,400 +112.3% |
| 2023 | $2,842 +1.8% | $110,400 |
| 2022 | $2,791 +2.6% | $110,400 |
Find assessor info on the county website
Neighborhood: 03867
Nearby schools
GreatSchools rating
- 4/10William Allen SchoolGrades: K-5Distance: 3.1 mi
- 3/10Rochester Middle SchoolGrades: 6-8Distance: 3.1 mi
- 5/10Spaulding High SchoolGrades: 9-12Distance: 3.9 mi
Schools provided by the listing agent
- Elementary: William Allen School
- Middle: Rochester Middle School
- High: Spaulding High School
- District: Rochester
Source: PrimeMLS. This data may not be complete. We recommend contacting the local school district to confirm school assignments for this home.
