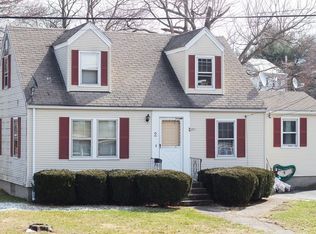Don't miss out on this cute 3 bedroom 1.5 bath cape on a dead end street, with Webster Square Plaza being a few minutes drive away and many other amenities in the area! Move right in to this cozy home that features a remodeled full and half bath, and a renovated kitchen that includes all new stainless steel refrigerator, stove and microwave. The driveway has been repaved, the roof is new, and other updates include all new light fixtures, vinyl and lifeproof laminate flooring installed through most of the house, and a new boiler.
This property is off market, which means it's not currently listed for sale or rent on Zillow. This may be different from what's available on other websites or public sources.
