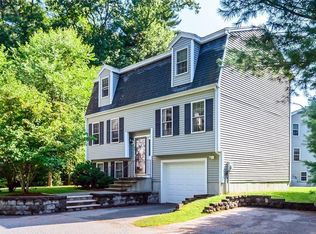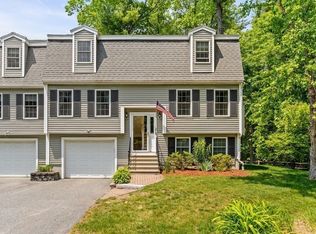IMMACULATELY KEPT, BEAUTIFULLY UPDATED, PRIVATELY SITUATED STAND ALONE CONDO IN RED HOT WILMINGTON'S MOST CONVENIENT LOCATION. Ensconced among beautifully shrubbed plants, trees,and a nice yard in a quite neighborhood, this NEWER CONSTRUCTION home is a short distance from public transportation, cafes/restaurants, and 93! Once the discerning buyer enters, she/he will be enamored by the open concept & soft-palate designs. First floor kitchen features stainless steel appliances, granite counter-tops,and center island. Dual living room/dining room has a beautiful fireplace, and is a perfect spot to catch the Pats this autumn, or to entertain (as is the lovely deck that is off of the kitchen).There is a FIRST FLOOR DEN/ BEDROOM and FULL BATH - and THREE MORE GENEROUS SIZED BEDROOMS UPSTAIRS. HARDWOOD THRU-OUT, CENTRAL AC! This 3-4 BR has ALL the perks of a NEWER single family - without the price tag, and NO condo fee- just share insurance and landscaping!HURRY, A DEAL LIKE THIS DOESN'T LAST
This property is off market, which means it's not currently listed for sale or rent on Zillow. This may be different from what's available on other websites or public sources.

