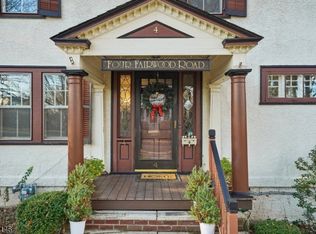Looking at condos and houses? Don't miss this option, it is much more spacious than a townhouse and lawn care is less than HOA. Open floor plan, 4 bedrooms and large rear yard in desirable Fairwoods neighborhood. Madison is located about 26 miles west of Manhattan and its picturesque downtown has over 50 buildings listed on the State and National Registers of Historic Places. A variety of specialty shops, houses of worship, schools, parks and public transportation, including Midtown Direct trains to Manhattan, are among the amenities. Contributing to Madison's appeal is its reputation as a livable, friendly and accessible community with a highly-rated school system.
This property is off market, which means it's not currently listed for sale or rent on Zillow. This may be different from what's available on other websites or public sources.
