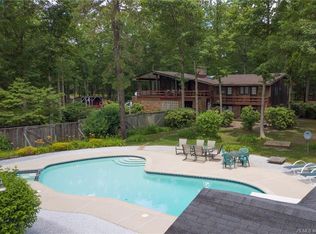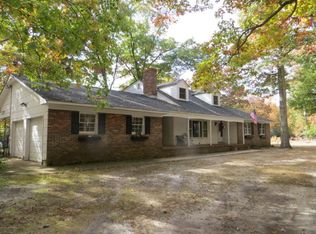Upgraded Toll Brothers Henley Georgian Model with impressive 2-story foyer with Bridal staircase, decorative moldings & chandelier. This home also featuring 4 bedrooms ALL with private full bathrooms, including upgraded master w/sitting room & several large walk-in closets. The HUGE Master bath has a center Jacuzzi tub, Triple sized shower, his and her commode rooms, separate vanities. LR & DR boast hardwoods, decorative moldings, trey ceilings. Expansive kitchen w/42'' cherry cabinetry, LONG center island, granite counter tops, & S/S appliances. Morning room off the kitchen. 2-story Family room with fireplace and rear staircase. Office on the 1st floor as well.
This property is off market, which means it's not currently listed for sale or rent on Zillow. This may be different from what's available on other websites or public sources.


