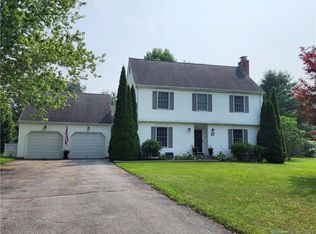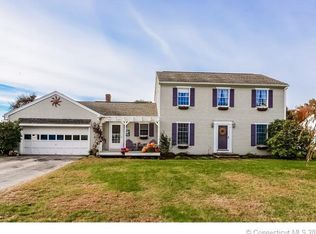Located in a residential subdivision with an easy, convenient commute to hospital and downtown Putnam amenities. Sizeable eat-in kitchen with sliders onto backyard deck; open dining/living room in addition to a separate family room with fireplace. 1/2 bath plus washer/dryer are located on the first floor. Master suite along with 2 additional bedrooms and guest bathroom are all located on 2nd floor. Master bath has separate soaking tub & shower as well as a private deck. Lower level is unfinished but has great potential. Attached 2 car garage
This property is off market, which means it's not currently listed for sale or rent on Zillow. This may be different from what's available on other websites or public sources.


