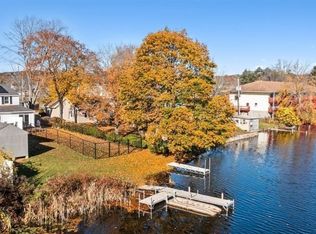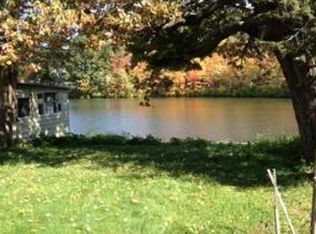Waterfront home with dock on Cedar Lake! Feel like you are on vacation everyday in this remodeled 5 bedroom, 2 bath home with 60 ft lake frontage on gorgeous Cedar Lake. The kitchen has solid counters, ceramic tile floor, recessed lighting that opens to the enormous living room with gleaming hardwood flooring and chimney for wood or pellet stove. The first floor master bedroom has a great view of the lake with french doors leading to the new composite deck. Other new features include roof, hybrid hot water heater, oil tank, plumbing, sheet rock, doors, lighting, vinyl fence and driveway. 2 sheds also included. Bring your motor boat (any size), jet ski, kayak, or canoe to fish, water ski, swim, have fun or just relax in your own cove! Walking distance to many area amenities and is a minute from the Mass Pike, Route 84, Old Sturbridge Village and many hiking trails!
This property is off market, which means it's not currently listed for sale or rent on Zillow. This may be different from what's available on other websites or public sources.

