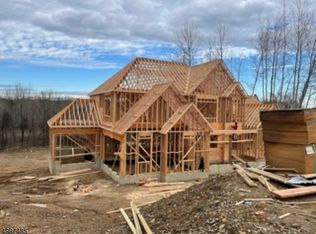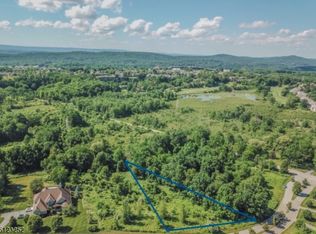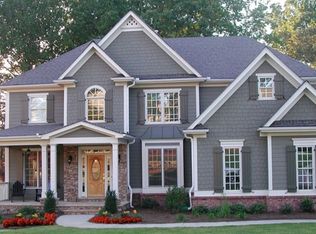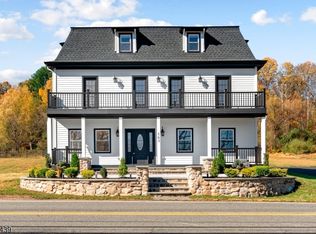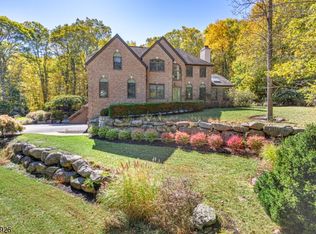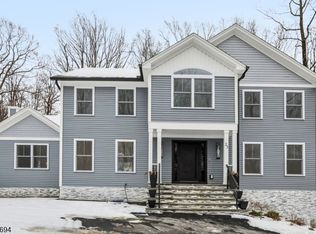The home you've been dreaming of is ready to be built in the prestigious Balmoral Estates. Just moments from Crystal Springs Country Club and the resort's world-class amenities including three championship golf courses and the Mountain Creek ski area this residence offers the ultimate balance of luxury and lifestyle, all within 49 miles of New York City. Experience timeless elegance in this stately 5,300-square-foot center-hall Colonial. Designed with both grandeur and comfort in mind, it showcases a symmetrical facade, refined architectural detailing, and an open layout ideal for modern living. The gourmet kitchen features a sprawling center island, custom cabinetry, stone countertops, and premium stainless-steel appliances. Gleaming hardwood floors flowing throughout the main living area and tile in the Kitchen and Baths, creating a seamless sense of warmth and sophistication.
Active
Price cut: $1M (10/28)
$1,250,000
6 Exeter Ln, Hardyston Twp., NJ 07419
5beds
4,500sqft
Est.:
Single Family Residence
Built in 2025
2.9 Acres Lot
$-- Zestimate®
$278/sqft
$337/mo HOA
What's special
Refined architectural detailingGourmet kitchenSprawling center islandCustom cabinetryPremium stainless-steel appliancesStone countertopsSymmetrical facade
- 55 days |
- 367 |
- 7 |
Zillow last checked: 9 hours ago
Listing updated: October 27, 2025 at 09:27am
Listed by:
Steven Rosal 973-827-6767,
Realty Executives Mountain Prop.,
Glenn R Schechter
Source: GSMLS,MLS#: 3994830
Tour with a local agent
Facts & features
Interior
Bedrooms & bathrooms
- Bedrooms: 5
- Bathrooms: 4
- Full bathrooms: 2
- 1/2 bathrooms: 2
Kitchen
- Features: Kitchen Island, Pantry
Heating
- Forced Air, Electric, Natural Gas
Cooling
- Central Air
Appliances
- Included: Carbon Monoxide Detector
Features
- Flooring: Tile, Wood
- Basement: Yes,Unfinished
- Number of fireplaces: 1
- Fireplace features: Wood Burning
Interior area
- Total structure area: 4,500
- Total interior livable area: 4,500 sqft
Property
Parking
- Total spaces: 6
- Parking features: 1 Car Width, 2 Car Width, Additional Parking, Built-In Garage
- Attached garage spaces: 3
- Uncovered spaces: 6
Features
- Patio & porch: Deck
Lot
- Size: 2.9 Acres
- Dimensions: 2.899 AC
Details
- Parcel number: 2811000170000000100035
Construction
Type & style
- Home type: SingleFamily
- Architectural style: Colonial,Custom Home
- Property subtype: Single Family Residence
Materials
- Brick, Composition Siding, Stone
- Roof: Asphalt Shingle
Condition
- New construction: Yes
- Year built: 2025
Utilities & green energy
- Gas: Gas-Natural
- Sewer: Septic Tank
- Water: Well
- Utilities for property: Underground Utilities, Electricity Connected, Natural Gas Connected
Community & HOA
Community
- Security: Carbon Monoxide Detector
- Subdivision: Balmoral Estates
HOA
- Has HOA: Yes
- Services included: Maintenance-Common Area
- HOA fee: $337 monthly
Location
- Region: Hamburg
Financial & listing details
- Price per square foot: $278/sqft
- Tax assessed value: $165,300
- Annual tax amount: $2,761
- Date on market: 10/27/2025
- Ownership type: Fee Simple
- Electric utility on property: Yes
Estimated market value
Not available
Estimated sales range
Not available
$5,746/mo
Price history
Price history
| Date | Event | Price |
|---|---|---|
| 10/28/2025 | Price change | $225,000-82%$50/sqft |
Source: | ||
| 10/27/2025 | Listed for sale | $1,250,000+8.7%$278/sqft |
Source: | ||
| 10/27/2025 | Listing removed | $1,150,000$256/sqft |
Source: | ||
| 3/26/2025 | Listed for sale | $1,150,000+360%$256/sqft |
Source: | ||
| 3/26/2025 | Listing removed | $250,000$56/sqft |
Source: | ||
Public tax history
Public tax history
| Year | Property taxes | Tax assessment |
|---|---|---|
| 2025 | $3,319 +20.2% | $165,300 +20.2% |
| 2024 | $2,761 -19.8% | $137,500 +21.7% |
| 2023 | $3,441 +1.9% | $113,000 |
Find assessor info on the county website
BuyAbility℠ payment
Est. payment
$9,070/mo
Principal & interest
$6014
Property taxes
$2281
Other costs
$775
Climate risks
Neighborhood: 07419
Nearby schools
GreatSchools rating
- 5/10Hardyston Middle SchoolGrades: 5-8Distance: 2.4 mi
- 4/10Wallkill Valley Reg High SchoolGrades: 9-12Distance: 2.2 mi
- 8/10Hardyston Elementary SchoolGrades: PK-4Distance: 3.5 mi
- Loading
- Loading
