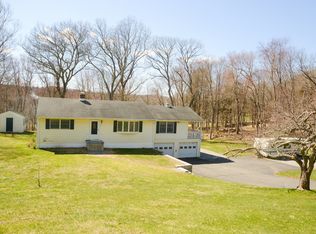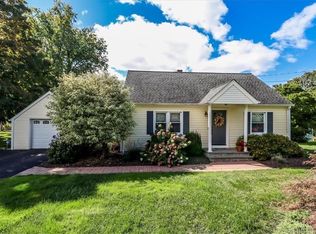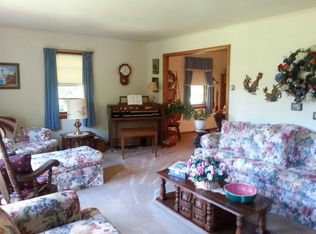Outstanding commute location with this Ranch. One mile to exit 10 to access Lower Fairfield County or Westchester County. Home sits on a nice 1.13 Acre. Open kitchen to dining area with plenty of room to entertain family and friends. Lots of kitchen cabinets, stainless steel double sink. Access to newly painted deck from kitchen. Living room with hardwood floors and gas fireplace. Above fireplace windows on each side brings you added bright light. This Ranch has all Tilt Thermo pane windows. Bedrooms on main floor all real hardwood continuing into closets. New roof put on 2017, 2006 Septic upgrade new galleys . Home is wired for alarm system. Lower level is finished with family room, bedroom and full bath. Owned by one owner for over 60 years. Home is move in condition make upgrades on your time frame and budget. Inspections for buyers knowledge. SOLD AS IS.
This property is off market, which means it's not currently listed for sale or rent on Zillow. This may be different from what's available on other websites or public sources.



