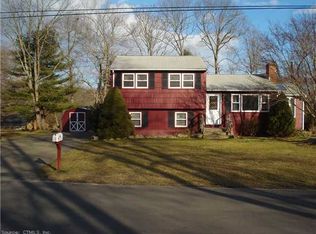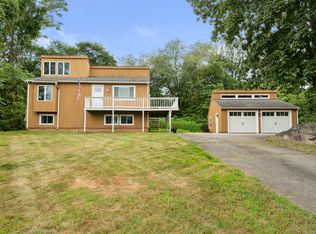Turn-Key well maintained split level home. Light and bright open living area with gleaming hardwood floors in the living room that adjoins the recently remodeled eat-in kitchen. New cabinets and newer appliances appoint this cute kitchen with stainless appliances and brand new sliding doors. There is a new over sized back deck off of the kitchen which is great for cookouts or relaxing. The lower level walkout is fully finished and there is a separate laundry room which has been plumbed in for a half bath. Set on a generous level lot, there is plenty of room for expansion or possibly to add on a garage. The roof and vinyl siding were both redone a year ago. Nothing left to do here but move in!
This property is off market, which means it's not currently listed for sale or rent on Zillow. This may be different from what's available on other websites or public sources.


