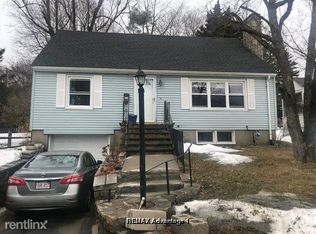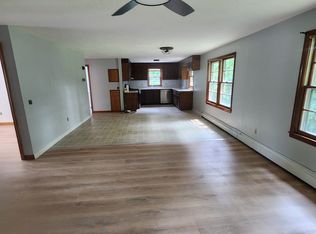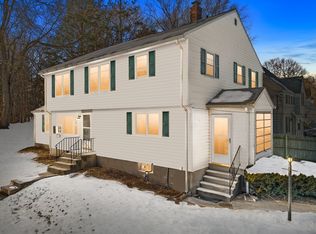~ Charm, character and beautiful modern updates abound in this meticulous 3 bedroom Colonial! ~ Newly renovated kitchen features Alder cabinets, granite countertops, tile backsplash and stainless appliances ~ Bright and sunny dining room with built-in hutches ~ Front-to-back living room with fireplace, gleaming hardwood floors and access to large trex deck ~ Gorgeous stairway leading to 3 spacious bedrooms- all with hardwoods and adorable ceiling features, nooks and great closet space~ Updated bathrooms ~ Breezeway is ideal for keeping clutter and shoes at bay ~ Familyroom in partially finished basement ~ Backyard is perfect for kids and pets while you relax under your covered deck ~ Dead-end road and great access to routes and amenities! ~ Not a drive-by! Must see inside to appreciate! ~ Don't miss this beauty! ~
This property is off market, which means it's not currently listed for sale or rent on Zillow. This may be different from what's available on other websites or public sources.


