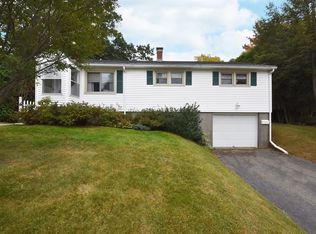LOCATION, EXTRA LARGE LOT & UPDATES!!! Burncoat West Boylston line area this updated move in Bungalow style home that has been completely updated over the years! This beauty sits nicely on a quiet street with an XXL LOT that includes semi fenced in area & large wooded area for privacy or future yard expansion! This home has everything you need w/ all the big items updated approx 2009 ( roof,natural gas boiler, kitchen, baths, breakers, windows, cosmetics!). Kitchen is cabinet packed & open, fireplaced family rm, 2 full baths on 1st floor for first floor living! Extra office/ mud room area leading to your deck!! Bonus upstairs bedroom suite( bedroom, additional small room with small 1/2 bath) large 2 car detached garage, This home is move in ready!!!! Floor plan is nicely laid out to accommodate many living styles whether its One Level Living w/ the first floor master suite, guest room, private office/study! Public records 3 bds, 3rd bedrm no closet. Quick Close possible.
This property is off market, which means it's not currently listed for sale or rent on Zillow. This may be different from what's available on other websites or public sources.
